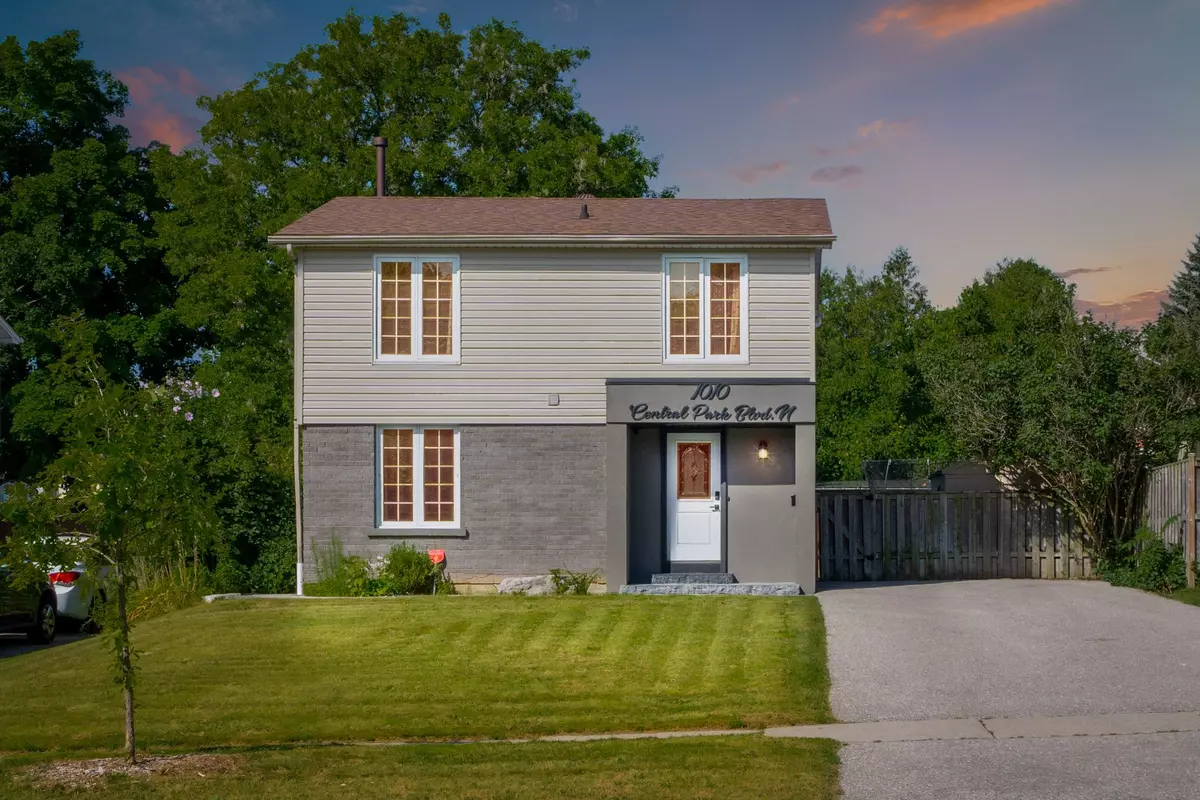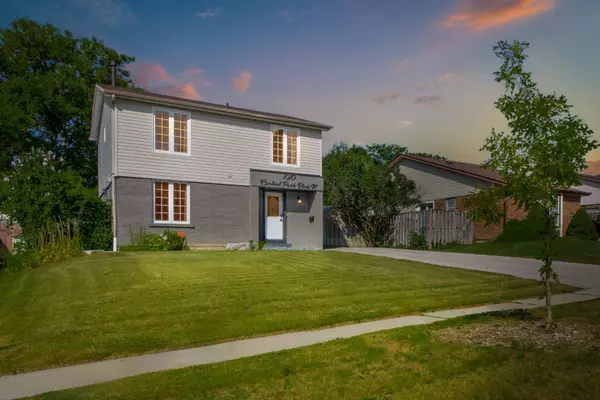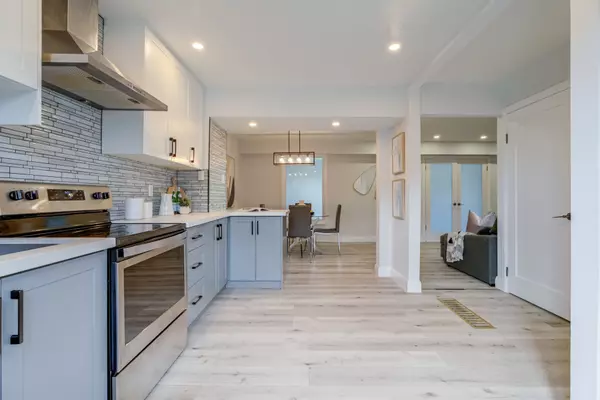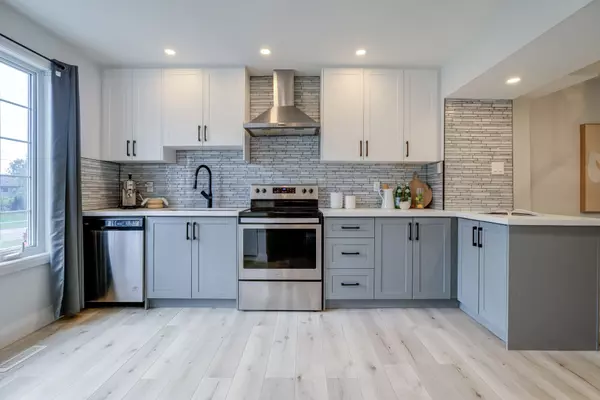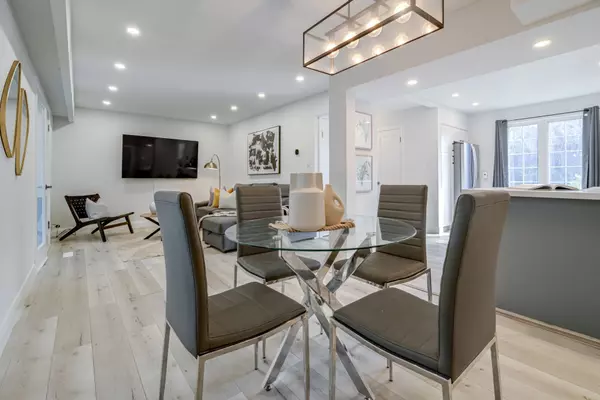REQUEST A TOUR If you would like to see this home without being there in person, select the "Virtual Tour" option and your agent will contact you to discuss available opportunities.
In-PersonVirtual Tour
$ 877,700
Est. payment /mo
Active
1010 Central Park BLVD N Oshawa, ON L1G 7A6
4 Beds
3 Baths
UPDATED:
02/13/2025 08:28 AM
Key Details
Property Type Single Family Home
Sub Type Detached
Listing Status Active
Purchase Type For Sale
Approx. Sqft 1100-1500
Municipality Oshawa
Subdivision Centennial
MLS Listing ID E11891075
Style 2-Storey
Bedrooms 4
Annual Tax Amount $4,481
Tax Year 2024
Property Sub-Type Detached
Property Description
Discover your ideal home in this highly-sought after neighbourhood! This stunning detached 2-storey property boasts an impressive oversized lot, offering an expansive backyard perfect for outdoor gatherings, playtime, or simply relaxing in your private oasis. Inside, you'll find a bright and spacious layout with 4 generously sized bedrooms, each providing ample natural light and comfort. With ample parking space for up to 8 cars, parking is never a concern. Enjoy the serene atmosphere of the sunroom, ideal for morning coffee or an afternoon read. The home is conveniently located near all shopping and amenities, making it easy to enjoy everything the area has to offer. Its closed proximity to Durham College/Ontario Tech University, shopping, and entertainment makes this home a must-see! Don't miss out on this exceptional property-schedule your viewing today! **EXTRAS** Recently painted throughout and landscaped, ensuring a fresh, modern look both inside and out. The front porch is elegantly finished with stucco, adding to the home's curb appeal.
Location
Province ON
County Durham
Community Centennial
Area Durham
Rooms
Family Room No
Basement Finished
Kitchen 1
Separate Den/Office 2
Interior
Interior Features None
Cooling Central Air
Fireplace Yes
Heat Source Gas
Exterior
Parking Features Private
Garage Spaces 8.0
Pool None
Roof Type Unknown
Lot Frontage 50.04
Lot Depth 142.73
Total Parking Spaces 8
Building
Foundation Unknown
Listed by RE/MAX METROPOLIS REALTY

