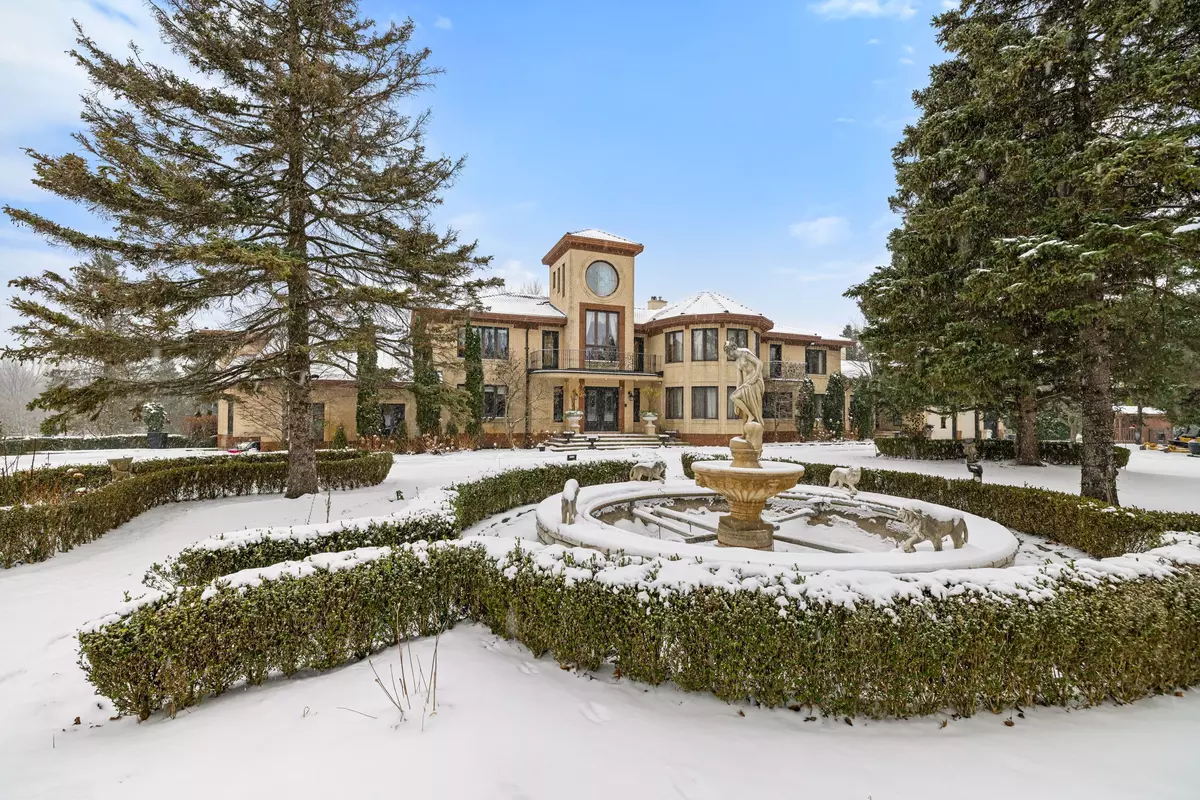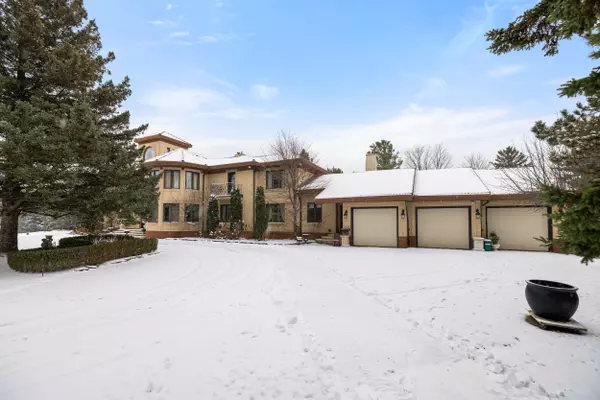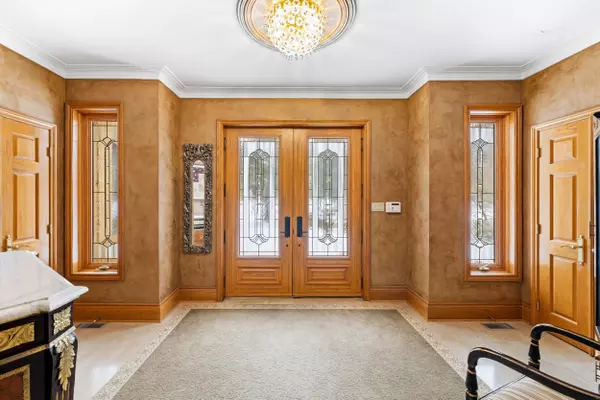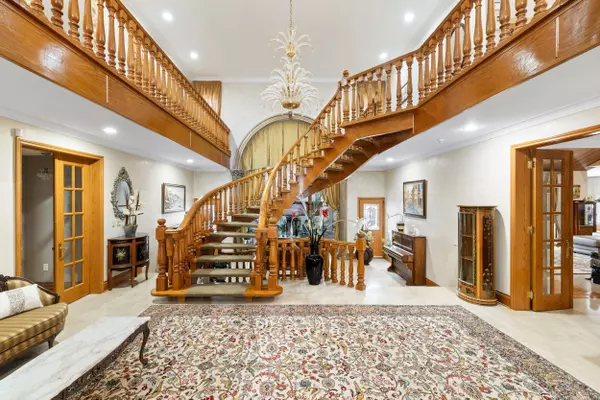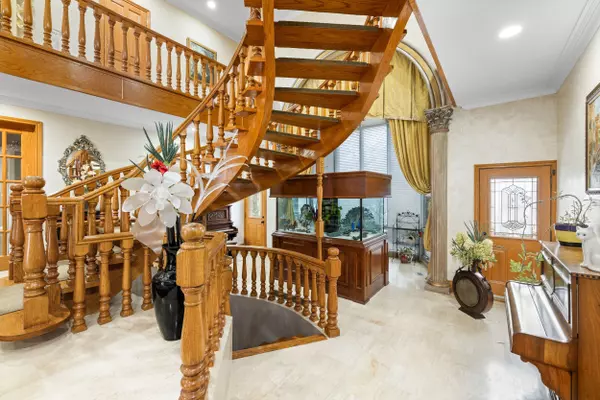4001 Teston RD Vaughan, ON L4L 8L2
6 Beds
9 Baths
2 Acres Lot
UPDATED:
02/13/2025 02:56 PM
Key Details
Property Type Single Family Home
Sub Type Detached
Listing Status Active
Purchase Type For Rent
Approx. Sqft 5000 +
Municipality Vaughan
Subdivision Vellore Village
MLS Listing ID N11888749
Style 2-Storey
Bedrooms 6
Lot Size 2.000 Acres
Property Sub-Type Detached
Property Description
Location
Province ON
County York
Community Vellore Village
Area York
Rooms
Family Room Yes
Basement Finished with Walk-Out, Finished
Kitchen 4
Interior
Interior Features None
Cooling Central Air
Fireplaces Type Natural Gas
Fireplace Yes
Heat Source Gas
Exterior
Parking Features Private
Garage Spaces 20.0
Pool Indoor
Roof Type Shingles
Total Parking Spaces 25
Building
Unit Features Clear View,Golf,Place Of Worship
Foundation Concrete
Others
Virtual Tour https://media.picturesofonehouse.ca/sites/nxlnlav/unbranded

