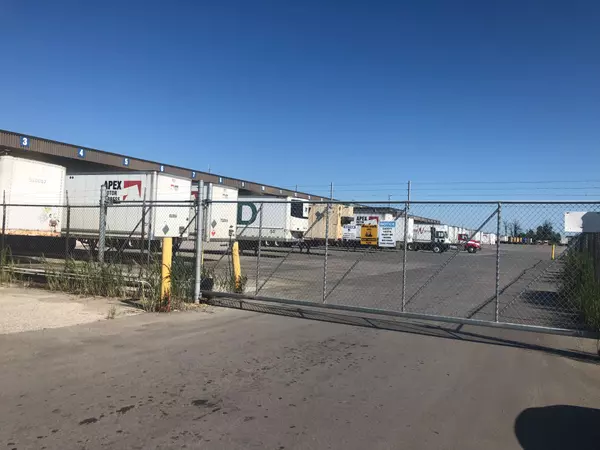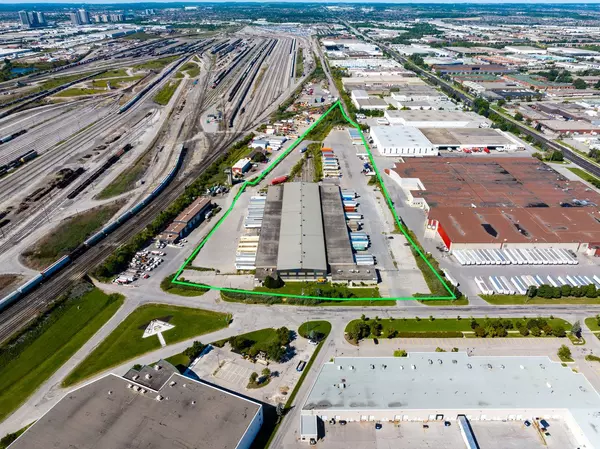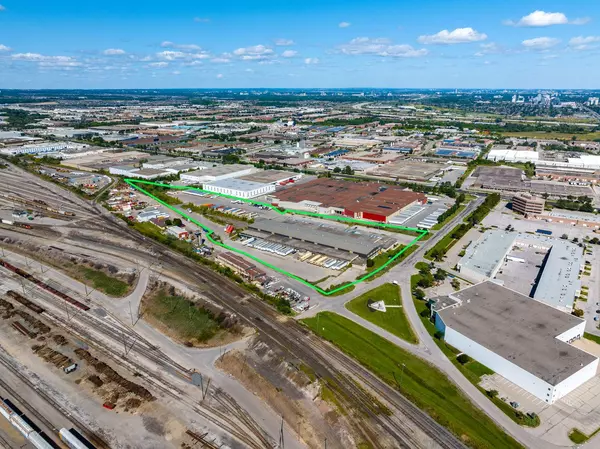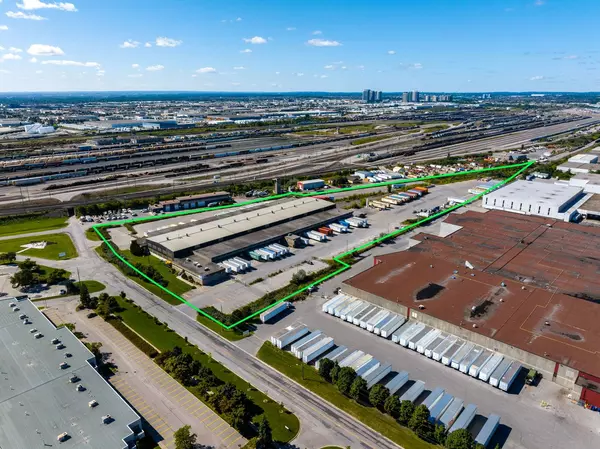REQUEST A TOUR If you would like to see this home without being there in person, select the "Virtual Tour" option and your agent will contact you to discuss available opportunities.
In-PersonVirtual Tour
$ 1
Est. payment /mo
Pending
61-62 Administration RD Vaughan, ON L4K 2R7
113,595 SqFt
UPDATED:
02/11/2025 05:23 PM
Key Details
Property Type Commercial
Sub Type Industrial
Listing Status Pending
Purchase Type For Sale
Square Footage 113,595 sqft
Price per Sqft $0
Subdivision Concord
MLS Listing ID N11886217
Tax Year 2024
Property Description
Rare sale lease back purchase opportunity. Unique quasi cross-dock facility configured in 2 cross dock areas with a warehouse in the middle. Clear height varies from 16' to 20' clear. The west side cross dock (61 Administration) has 35 truck level doors and 1 drive-in door. 25 truck level doors are 8'x 10' and 10 are 8'X8'. All truck level doors equipped with levellers. The east side cross dock (62 Administration) has 1 drive-in door and 31 truck level doors which are also equipped with levellers and estimated capacity of 25,000 - 30, 000 lbs. 27 truck level doors are 8' X 10' and 4 doors are 10'X10'. This cross dock also has a 2 storey dispatch and operations office, with offices upstairs and changeroom and washroom below. Front office area is split into 2 pods, one for each side of the building. **EXTRAS** Both cross dock areas have a width of 50' and a clear height of 16'. The middle warehouse section is 20' clear (may vary slightly due to slope of roof) and the majority of bays are 26' wide x 53' deep.
Location
Province ON
County York
Community Concord
Area York
Zoning U (Utility)
Interior
Cooling Partial
Exterior
Utilities Available Yes
Others
Security Features Yes
Listed by CBRE LIMITED





