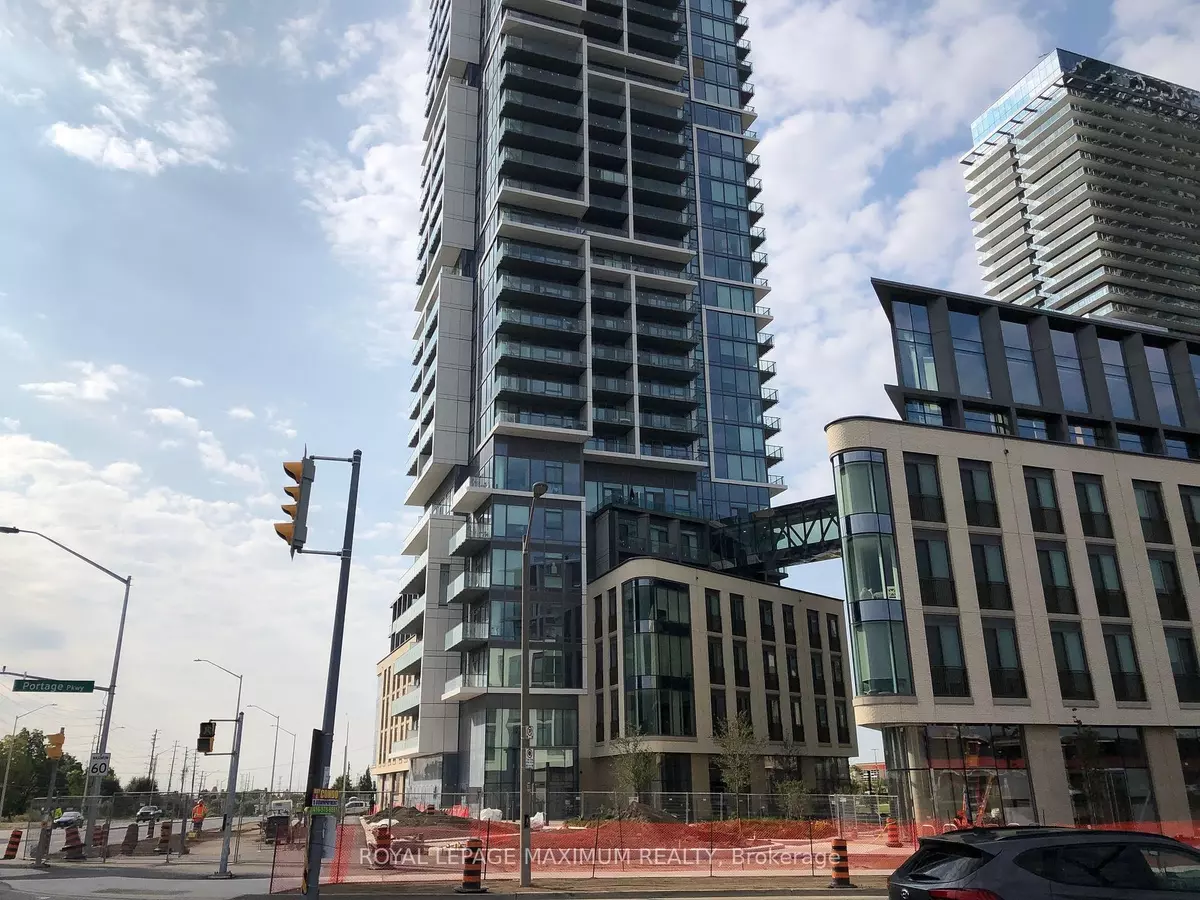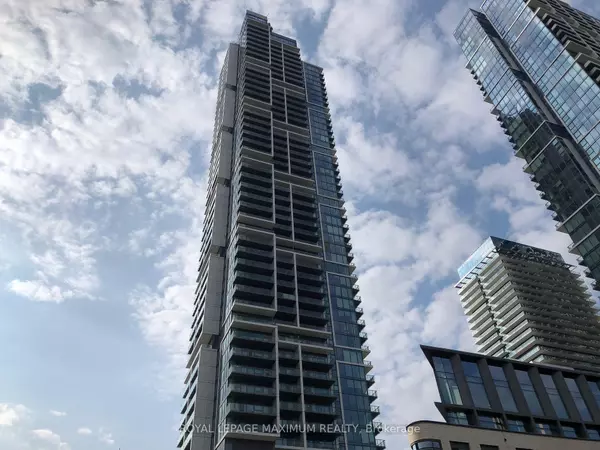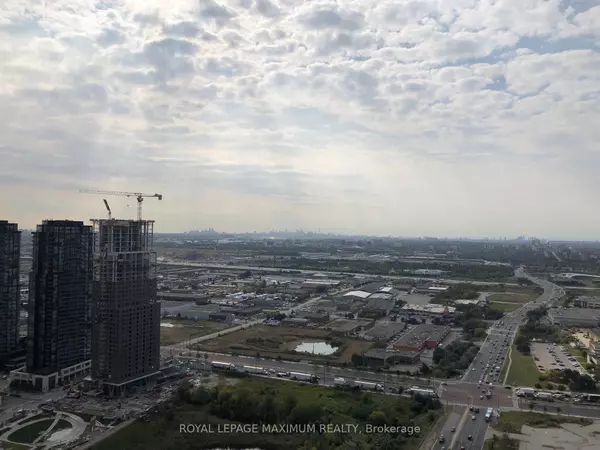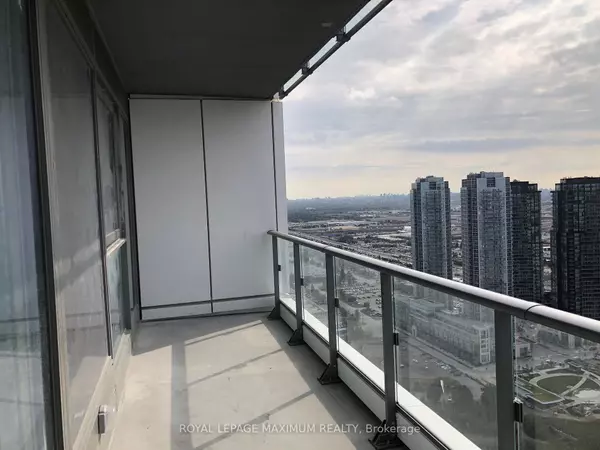REQUEST A TOUR If you would like to see this home without being there in person, select the "Virtual Tour" option and your agent will contact you to discuss available opportunities.
In-PersonVirtual Tour
$ 599,000
Est. payment /mo
Price Dropped by $15K
7890 Jane ST #4102 Vaughan, ON L4K 0K9
2 Beds
2 Baths
UPDATED:
02/13/2025 02:34 PM
Key Details
Property Type Condo
Sub Type Condo Apartment
Listing Status Active
Purchase Type For Sale
Approx. Sqft 700-799
Municipality Vaughan
Subdivision Vaughan Corporate Centre
MLS Listing ID N11824765
Style Apartment
Bedrooms 2
HOA Fees $504
Annual Tax Amount $3,105
Tax Year 2024
Property Sub-Type Condo Apartment
Property Description
Luxury 2 Bedroom And 2 Bath Corner Unit With Very Large 118 Sqft Balcony. 9-Foot Ceilings, Modern Kitchen, Quartz Countertops. Fantastic Views Near The Top Of Building Looking South/West. Walking Distance To The Subway, TTC, YRT. Close to Hwy 400/407, Vaughan Mills Mall, 3 Stops to York University. Shopping And All Amenities Close By. Fantastic Amenities Include 24000 Sqft Training Club, Electric Charging Stations, A Lobby Furnished By Hermes, An Outdoor Pool And Much More. **EXTRAS** Fridge, Stove, Dishwasher, Microwave, Washer, Dryer, All Window Coverings, All Electrical Light Fixtures.
Location
Province ON
County York
Community Vaughan Corporate Centre
Area York
Rooms
Family Room No
Basement None
Kitchen 1
Interior
Interior Features Carpet Free, Separate Heating Controls
Cooling Central Air
Fireplace No
Heat Source Gas
Exterior
Parking Features None
View City
Exposure South West
Building
Story 41
Unit Features Public Transit,Rec./Commun.Centre
Locker None
Others
Security Features Concierge/Security
Pets Allowed Restricted
Listed by ROYAL LEPAGE MAXIMUM REALTY





