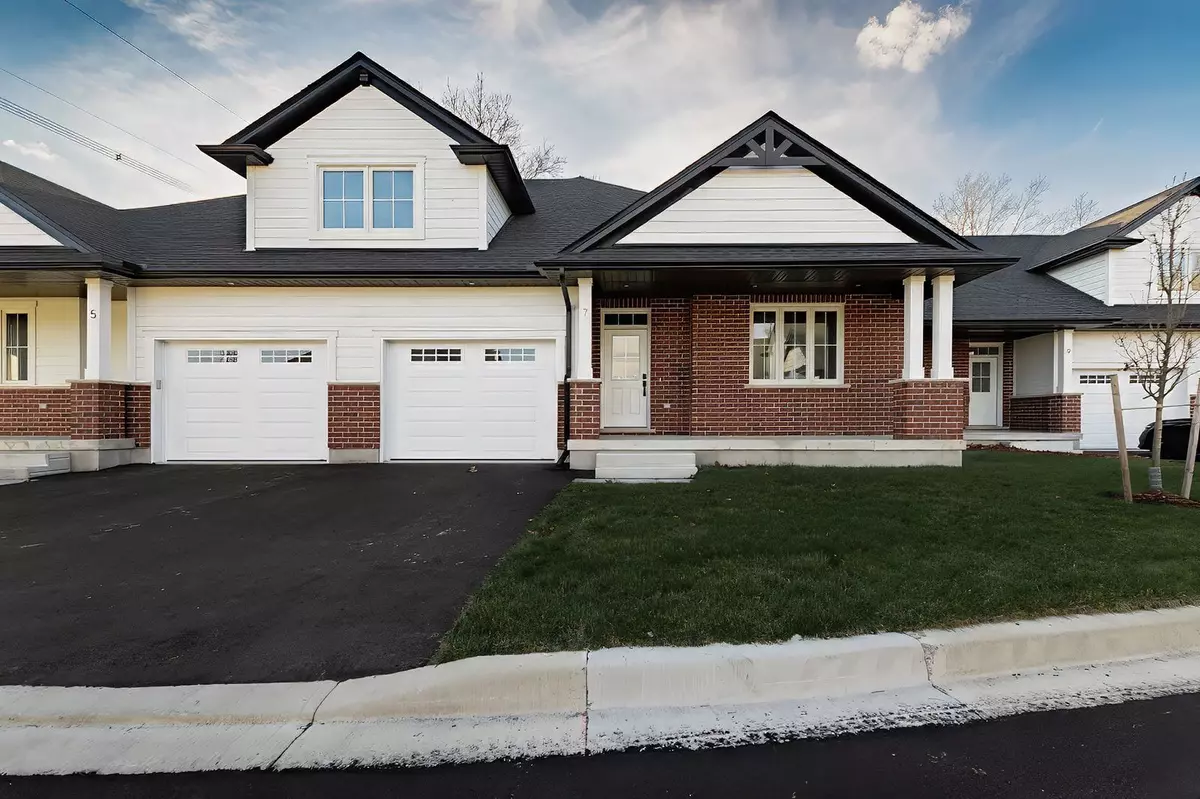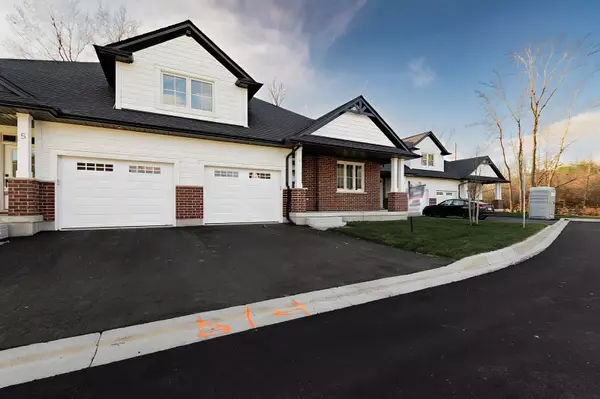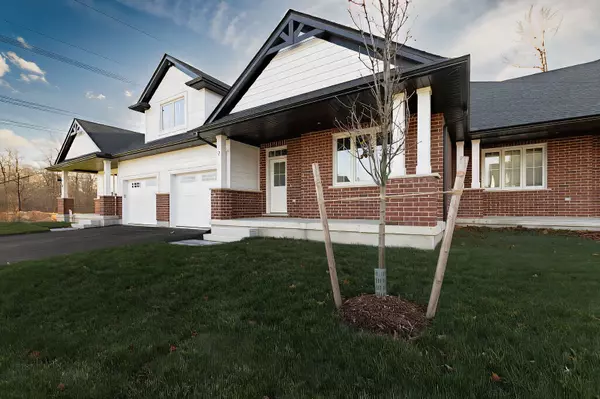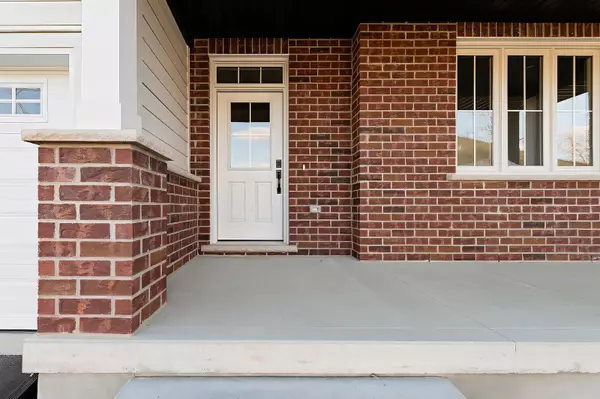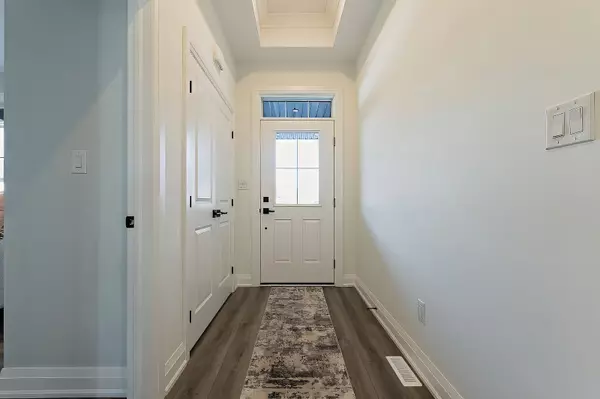175 GLENGARIFF DR #7 Southwold, ON N5P 0G1
2 Beds
1 Bath
UPDATED:
01/02/2025 04:23 PM
Key Details
Property Type Condo, Townhouse
Sub Type Condo Townhouse
Listing Status Active
Purchase Type For Sale
Approx. Sqft 1200-1399
Subdivision Talbotville
MLS Listing ID X11215241
Style Bungalow
Bedrooms 2
Tax Year 2024
Property Sub-Type Condo Townhouse
Property Description
Location
Province ON
County Elgin
Community Talbotville
Area Elgin
Rooms
Family Room No
Basement Full, Unfinished
Kitchen 1
Interior
Interior Features Sump Pump, Water Heater
Cooling Central Air
Fireplaces Type Electric
Fireplace Yes
Heat Source Gas
Exterior
Exterior Feature Porch
Parking Features Private
Garage Spaces 1.0
Topography Flat
Exposure South
Total Parking Spaces 2
Building
Unit Features Cul de Sac/Dead End,Golf,Greenbelt/Conservation,Hospital,School
Foundation Concrete
Locker None
Others
Pets Allowed Restricted

