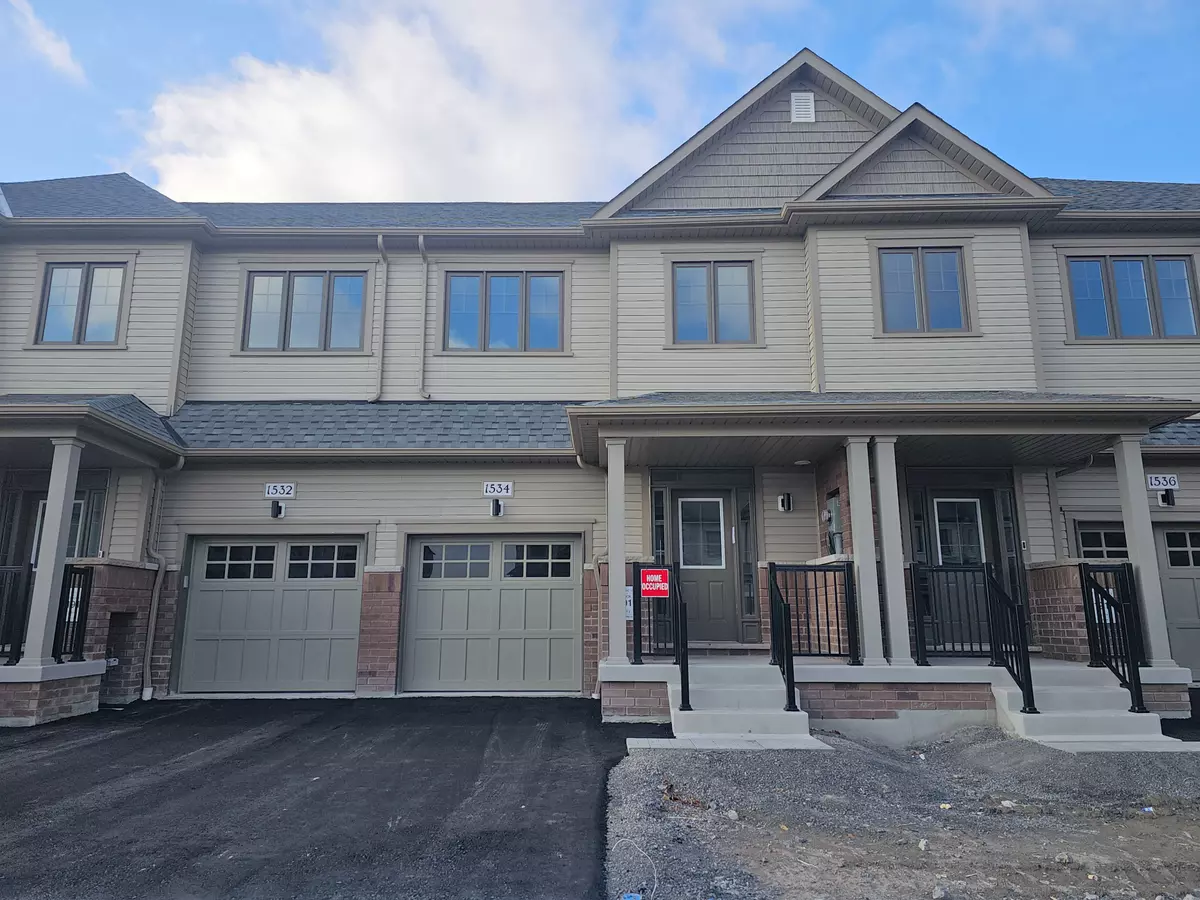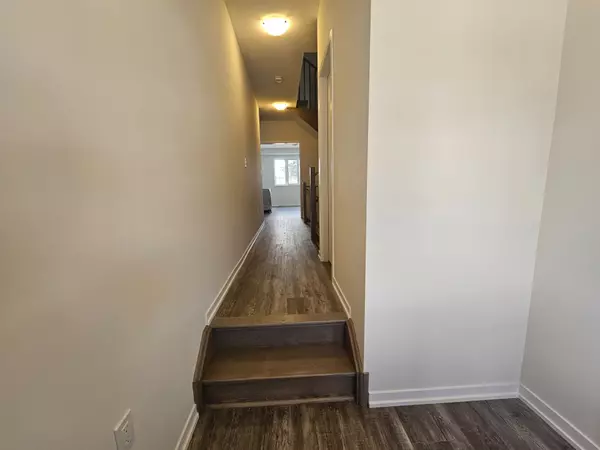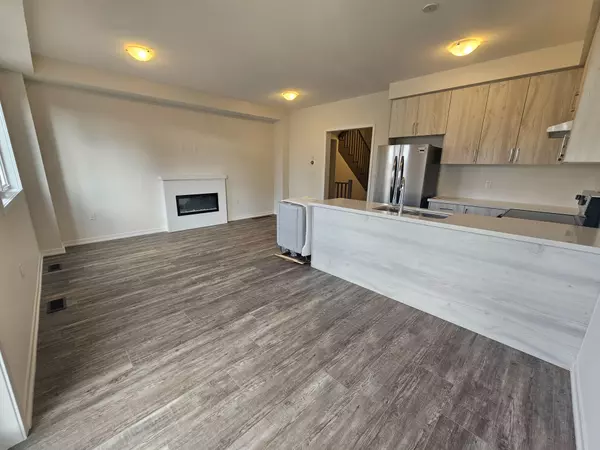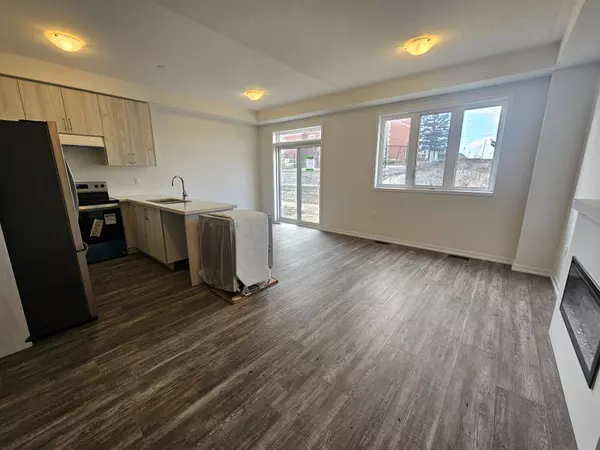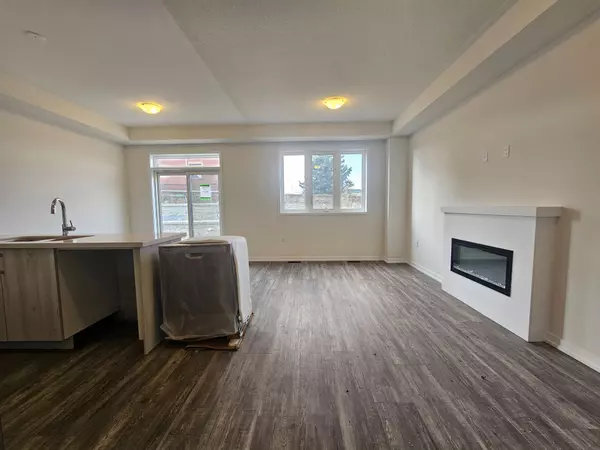REQUEST A TOUR If you would like to see this home without being there in person, select the "Virtual Tour" option and your agent will contact you to discuss available opportunities.
In-PersonVirtual Tour
$ 960,000
Est. payment /mo
Active
1534 Wheatcroft DR Oshawa, ON L1H 8L7
3 Beds
3 Baths
UPDATED:
02/13/2025 07:57 AM
Key Details
Property Type Townhouse
Sub Type Att/Row/Townhouse
Listing Status Active
Purchase Type For Sale
Approx. Sqft 1500-2000
Municipality Oshawa
Subdivision Taunton
MLS Listing ID E11146256
Style 2-Storey
Bedrooms 3
Tax Year 2024
Property Sub-Type Att/Row/Townhouse
Property Description
Stunning 3 Bedroom & 3 Bathroom Townhome in North Oshawa! Tons of Upgrades !! Brand NewHome Never Lived In. Open Concept Main Floor w/ Upgraded Kitchen w/ A Large QuartzCountertop. Great Room Offers Spacious Sitting Area w/ Electric Fireplace. 3 Bedrooms On TheSecond Floor, Primary Bedroom Has A Huge Closet & A 4 Pc Ensuite w/ Double Sinks. PrimeLocation Next to Hwy 407 & Minutes from Durham College. Close To All Amenities, Shopping,Restaurants, Schools, Parks, Trails, Major Highways & Much More!! **EXTRAS** Garage Door Opener, Electric Fireplace, Wif & Internet FREE For 1 Year, SmartThermostat, Etc
Location
Province ON
County Durham
Community Taunton
Area Durham
Rooms
Family Room Yes
Basement Unfinished
Kitchen 1
Interior
Interior Features None
Cooling Central Air
Fireplace No
Heat Source Electric
Exterior
Parking Features Available
Garage Spaces 1.0
Pool None
Roof Type Not Applicable
Lot Frontage 20.11
Lot Depth 106.0
Total Parking Spaces 2
Building
Unit Features Hospital,Library,Place Of Worship,Public Transit,School,School Bus Route
Foundation Not Applicable
Listed by CITYSCAPE REAL ESTATE LTD.

