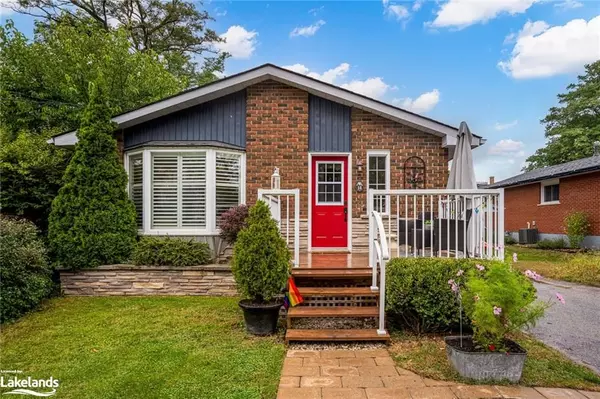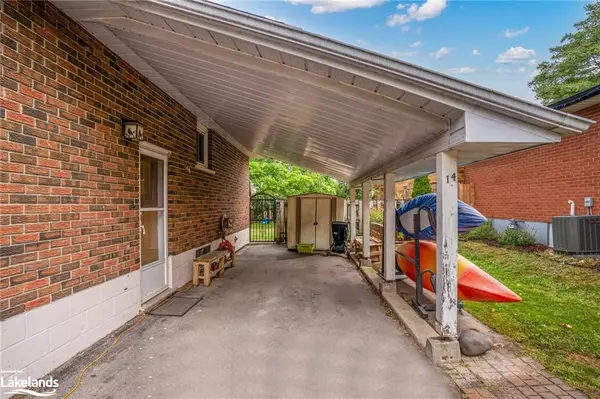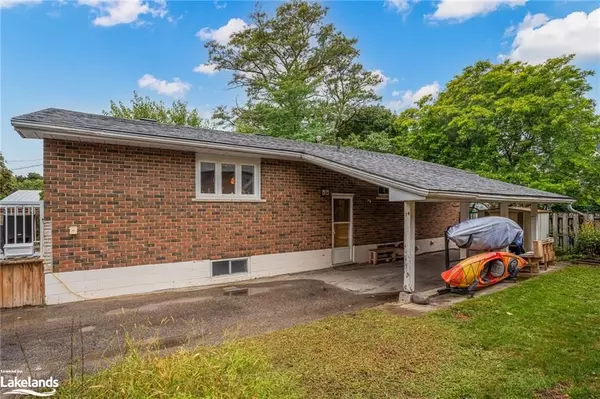14 SAINT VINCENT ST Collingwood, ON L9Y 1N8
3 Beds
2 Baths
1,750 SqFt
UPDATED:
12/18/2024 03:50 PM
Key Details
Property Type Single Family Home
Sub Type Detached
Listing Status Active
Purchase Type For Sale
Square Footage 1,750 sqft
Price per Sqft $410
Subdivision Collingwood
MLS Listing ID S10895452
Style Bungalow-Raised
Bedrooms 3
Annual Tax Amount $2,833
Tax Year 2023
Property Sub-Type Detached
Property Description
Location
Province ON
County Simcoe
Community Collingwood
Area Simcoe
Rooms
Family Room Yes
Basement Walk-Up, Finished
Kitchen 1
Separate Den/Office 1
Interior
Interior Features Water Heater
Cooling Central Air
Fireplace Yes
Heat Source Gas
Exterior
Exterior Feature Year Round Living
Parking Features Unknown
Pool None
Roof Type Asphalt Shingle
Topography Wooded/Treed,Level
Lot Depth 120.59
Exposure North
Total Parking Spaces 5
Building
Unit Features Hospital
Foundation Block
New Construction false
Others
Security Features Smoke Detector
Virtual Tour https://youtu.be/J7LgLKtz8PE





