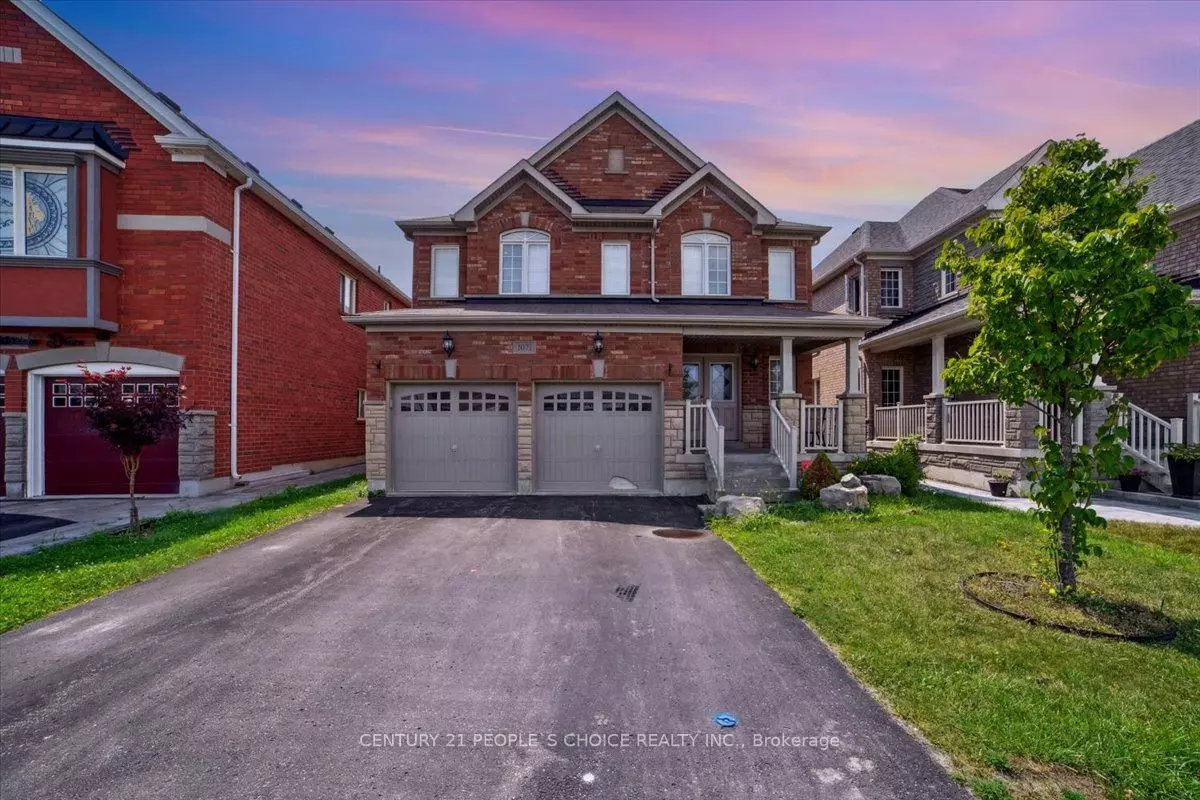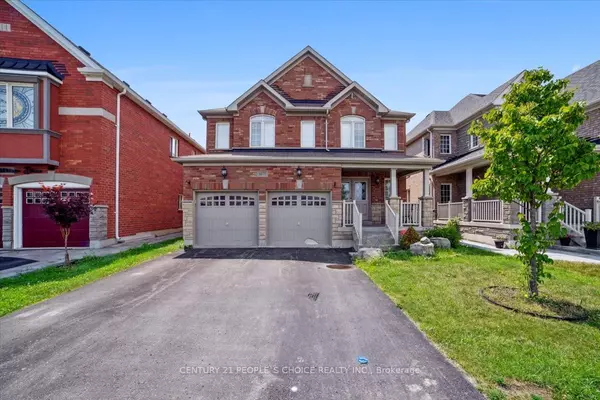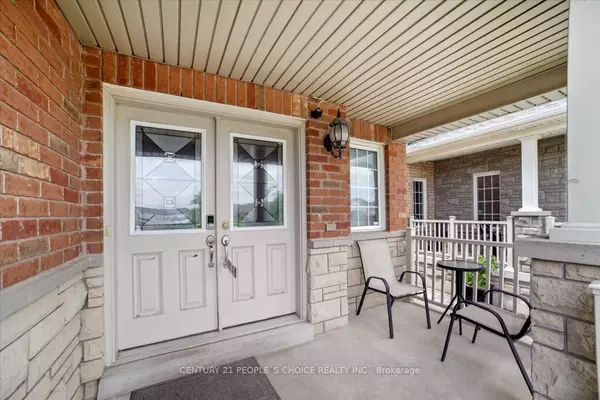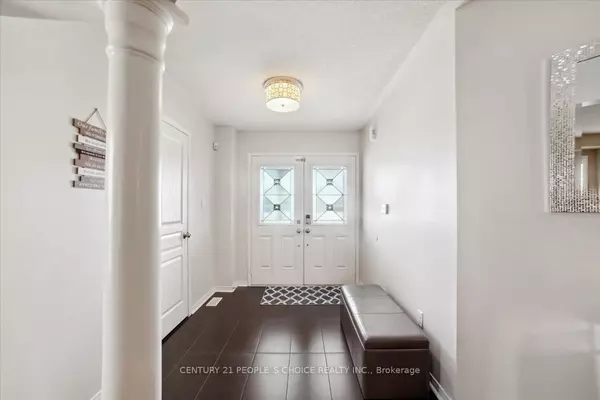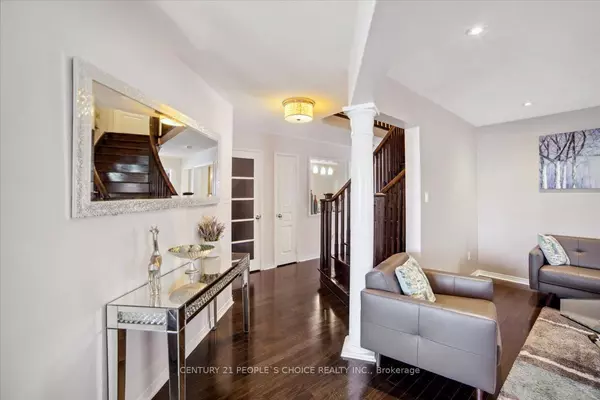REQUEST A TOUR If you would like to see this home without being there in person, select the "Virtual Tour" option and your agent will contact you to discuss available opportunities.
In-PersonVirtual Tour
$ 1,149,999
Est. payment /mo
Active
1071 Coldstream DR Oshawa, ON L1K 0J6
4 Beds
3 Baths
UPDATED:
02/13/2025 07:56 AM
Key Details
Property Type Single Family Home
Sub Type Detached
Listing Status Active
Purchase Type For Sale
Municipality Oshawa
Subdivision Taunton
MLS Listing ID E10955807
Style 2-Storey
Bedrooms 4
Annual Tax Amount $7,000
Tax Year 2024
Property Sub-Type Detached
Property Description
Come Check This One Out!! Detached 4 Bedrooms With Double Car Garage!! This Gem Welcome You With Double Door Entry And Huge Foyer!! Hardwood flooring In Living room With Pot Lights!! Separate Dinning Room For You and Your Family to Enjoy!! Extra Large Kitchen With Modern Finishes With Backsplash/Stainless Steels Appliances, Large Breakfast Area That Walks Out To Fully Fenced Large Yard. Beautiful Family Room With Stone Faced Fireplace With Pot Lights And Hardwood Floors. Second Floor Comes With Small Sitting Area For You to Have Alone/Peaceful Reading Time /Office. Double Door Entry to Nice Size Master Bedroom With Spa Kind Ensuite And Walk In Closet, All Othe 3 Bedrooms Are very Good Size. Unspoiled Basement For You To Come In With Your Own Idea To Make With Your Own Taste. Laundry On Main Floor. Concrete In Backyard For BBQ. No Neighbors At Front. **EXTRAS** California Shutters On All Windows. Main Floor Features Separate Spacious Dining And Living Rooms. Close To Smart Centre, Dining, Entertainment, Schools, Parks And 401 And 407 Access.
Location
Province ON
County Durham
Community Taunton
Area Durham
Rooms
Family Room Yes
Basement Unfinished
Kitchen 1
Interior
Interior Features Other
Heating Yes
Cooling Central Air
Fireplace Yes
Heat Source Gas
Exterior
Parking Features Private
Garage Spaces 4.0
Pool None
Roof Type Shingles
Lot Frontage 39.47
Lot Depth 108.27
Total Parking Spaces 4
Building
Foundation Brick
Listed by CENTURY 21 PEOPLE`S CHOICE REALTY INC.

