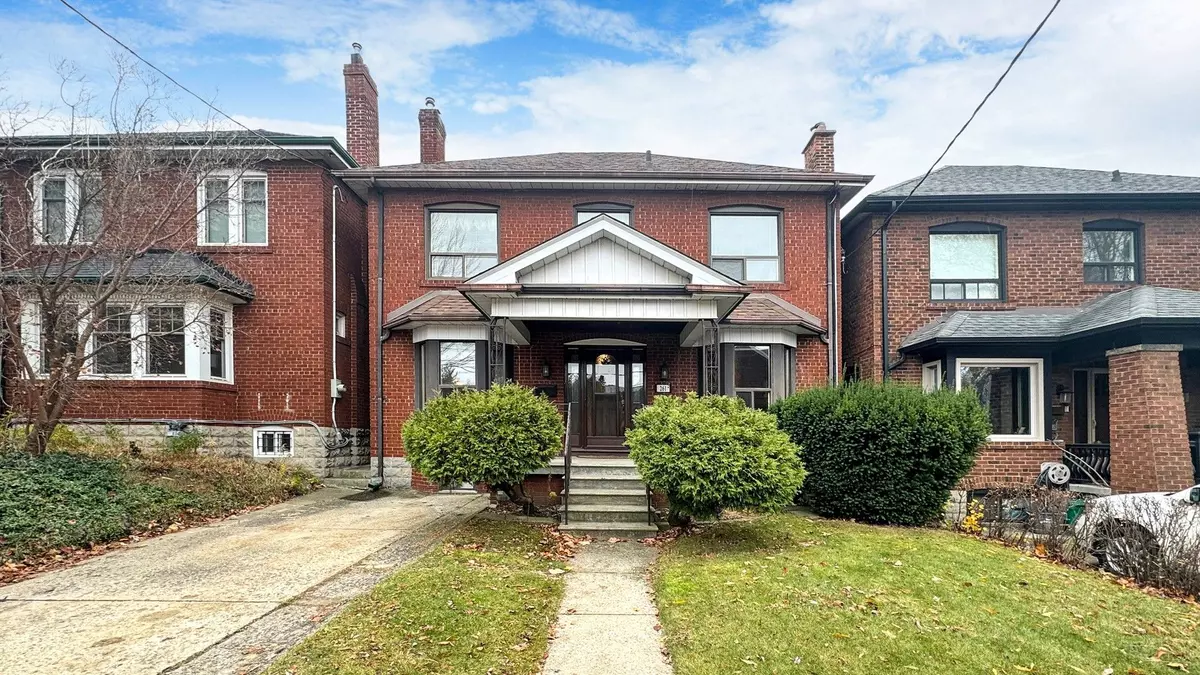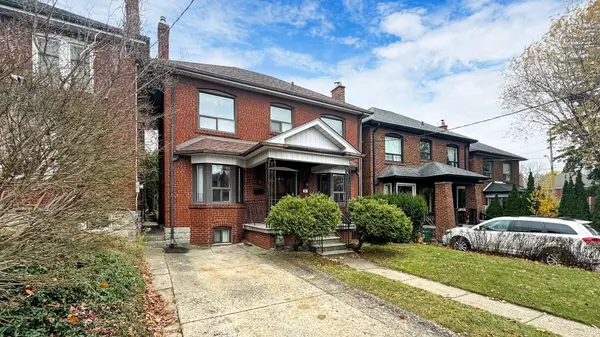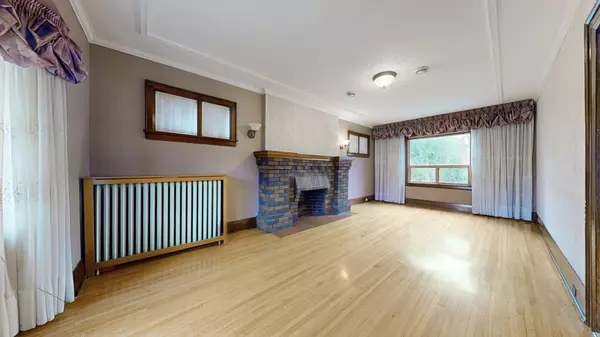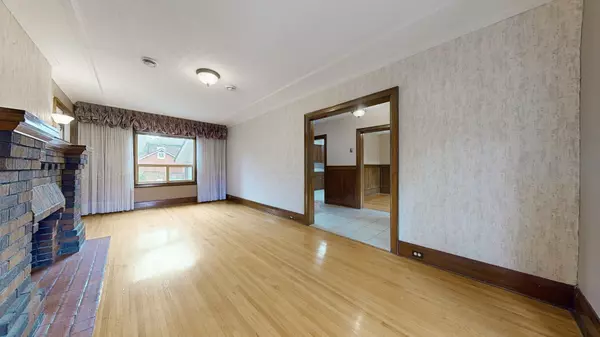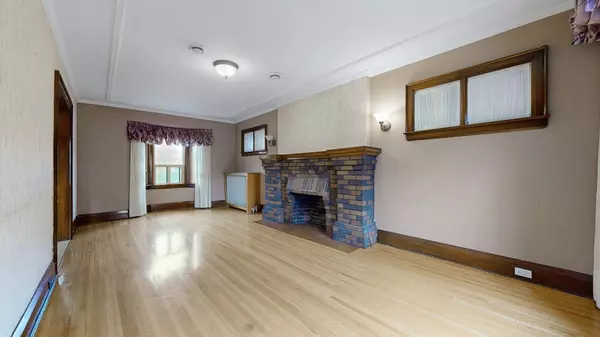261 Winona DR Toronto C03, ON M6C 3S6
4 Beds
2 Baths
UPDATED:
02/12/2025 07:23 PM
Key Details
Property Type Single Family Home
Sub Type Detached
Listing Status Active
Purchase Type For Sale
Approx. Sqft 1500-2000
Municipality Toronto C03
Subdivision Oakwood Village
MLS Listing ID C10875180
Style 2-Storey
Bedrooms 4
Annual Tax Amount $5,630
Tax Year 2024
Property Sub-Type Detached
Property Description
Location
Province ON
County Toronto
Community Oakwood Village
Area Toronto
Rooms
Family Room Yes
Basement Partially Finished
Kitchen 2
Interior
Interior Features Water Heater
Cooling Central Air
Fireplace Yes
Heat Source Gas
Exterior
Exterior Feature Porch, Patio
Parking Features Front Yard Parking, Private
Garage Spaces 2.0
Pool None
View Clear
Roof Type Shingles
Lot Frontage 33.04
Lot Depth 105.58
Total Parking Spaces 3
Building
Unit Features Public Transit,School,School Bus Route,Library,Park,Rec./Commun.Centre
Foundation Concrete Block
Others
Virtual Tour https://www.winsold.com/tour/377915

