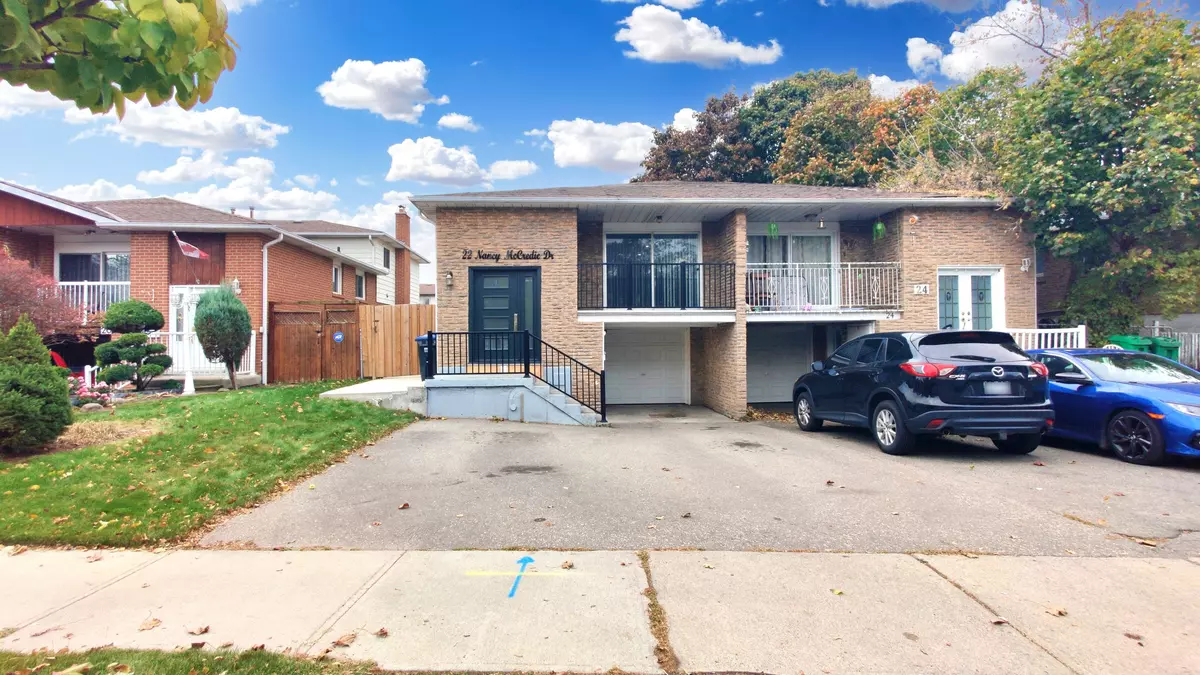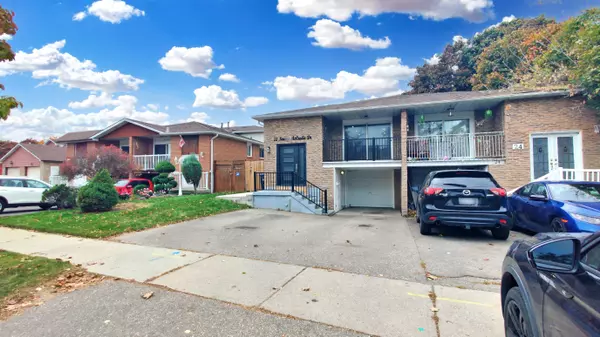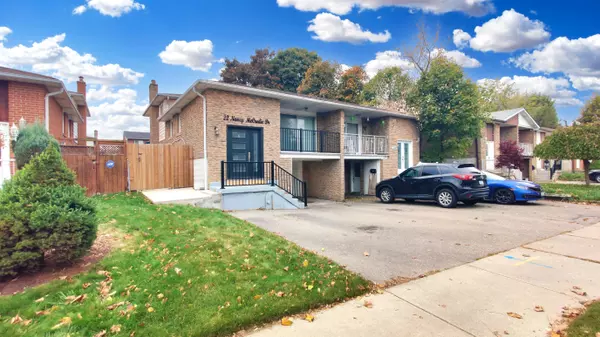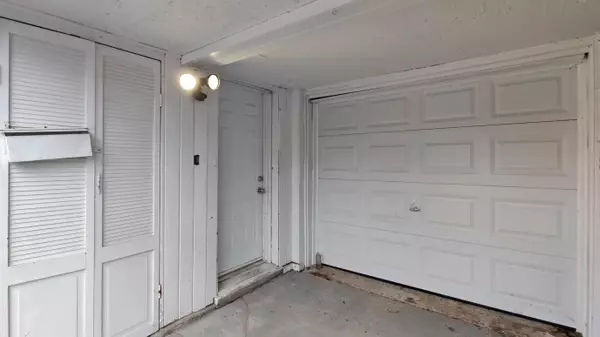REQUEST A TOUR If you would like to see this home without being there in person, select the "Virtual Tour" option and your agent will contact you to discuss available opportunities.
In-PersonVirtual Tour
$ 979,888
Est. payment /mo
Active
22 Nancy McCredie DR Brampton, ON L6X 2N5
3 Beds
3 Baths
UPDATED:
02/14/2025 01:10 AM
Key Details
Property Type Single Family Home
Sub Type Semi-Detached
Listing Status Active
Purchase Type For Sale
Subdivision Bram West
MLS Listing ID W10441923
Style Backsplit 5
Bedrooms 3
Annual Tax Amount $4,848
Tax Year 2024
Property Sub-Type Semi-Detached
Property Description
Calling all first time home buyers and investors. This Beautifully upgraded 5-level semi-detached back split features two separate side entrances providing versatility and convenience. With a total of 6 spacious bedrooms, this property offers incredible potential for rental income or multi-generational living. Conveniently located close to all amenities and with easy access to hwy410, this home combines comfort with prime location. Don't miss out on a fabulous opportunity. **EXTRAS** Furnace 2019, Roof 2017, AC 2016, Driveway 2016, Concrete 2021, Renovations 2020. Potential to convert into 3 separate units. Legal Basement Considered "Grandfathered".
Location
Province ON
County Peel
Community Bram West
Area Peel
Rooms
Family Room Yes
Basement Finished, Separate Entrance
Kitchen 2
Separate Den/Office 3
Interior
Interior Features Other
Cooling Central Air
Fireplace No
Heat Source Gas
Exterior
Parking Features Available
Garage Spaces 1.0
Pool None
Roof Type Shingles
Lot Frontage 30.0
Lot Depth 122.0
Total Parking Spaces 4
Building
Foundation Brick
Listed by HOMELIFE/MIRACLE REALTY LTD





