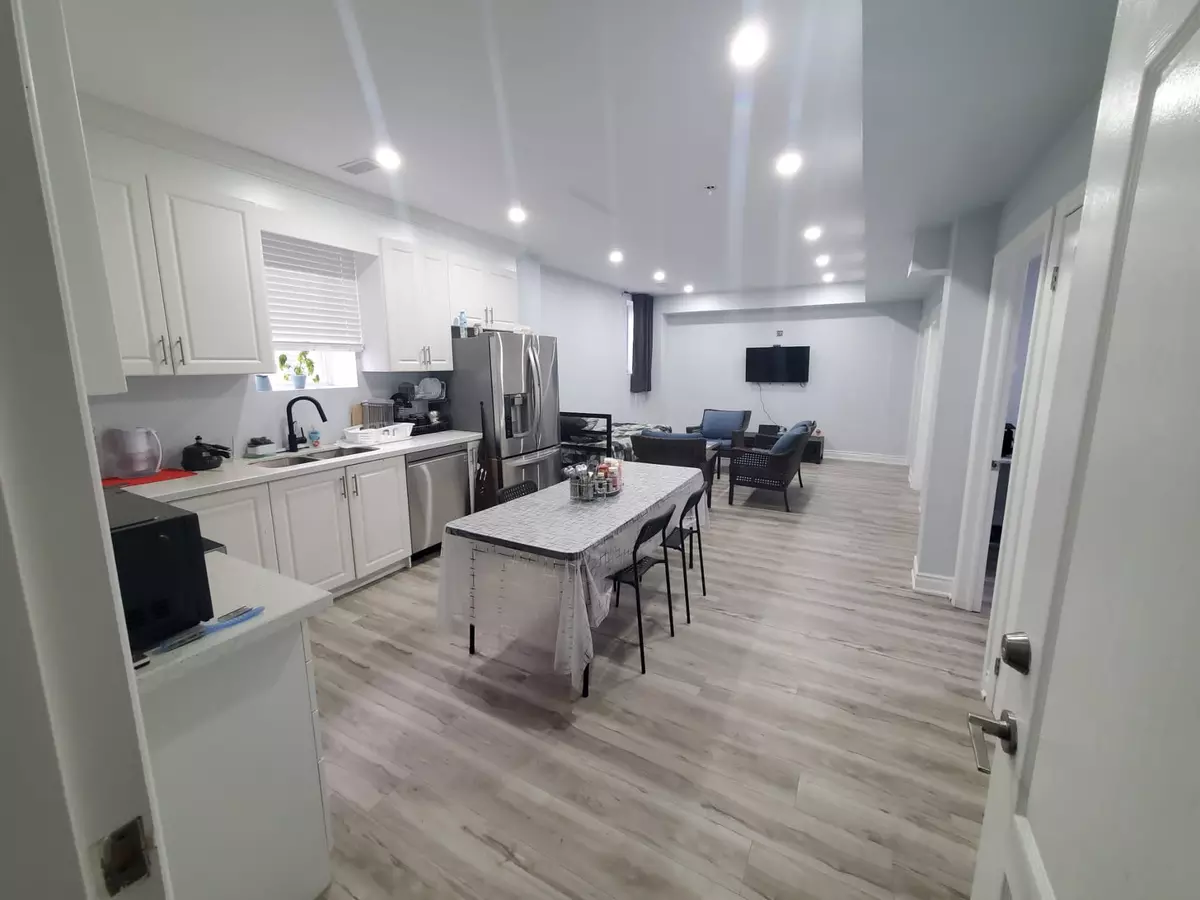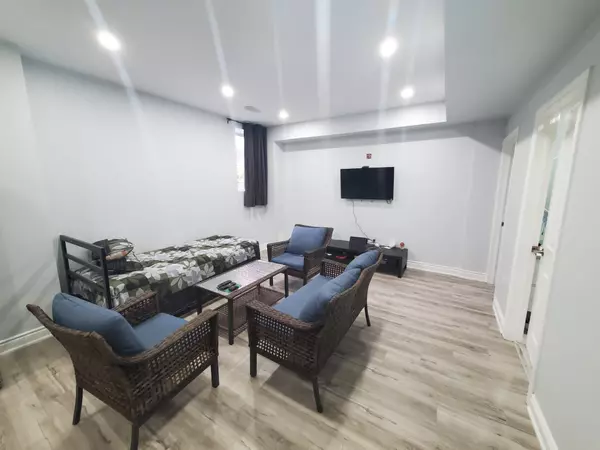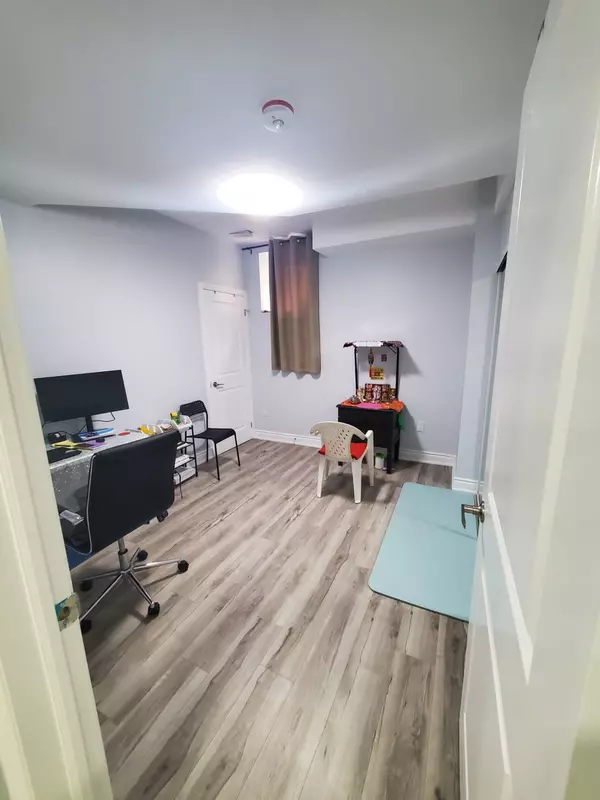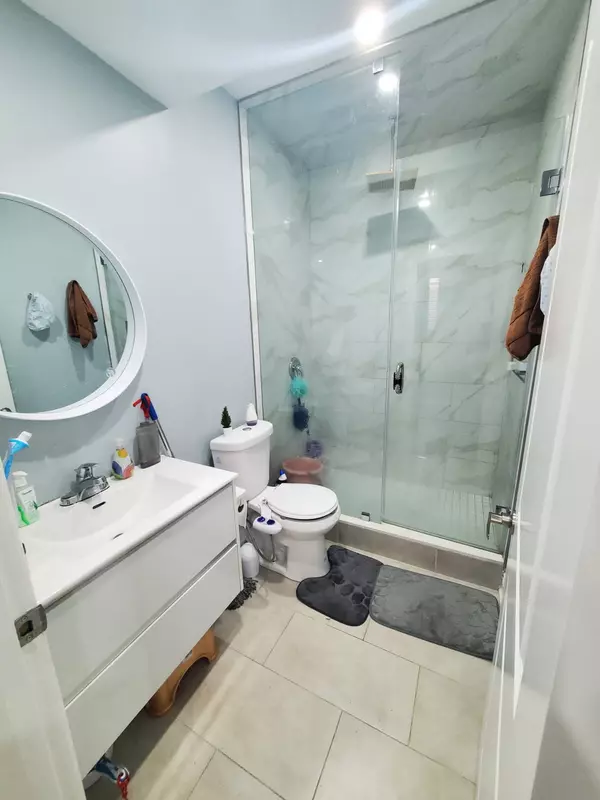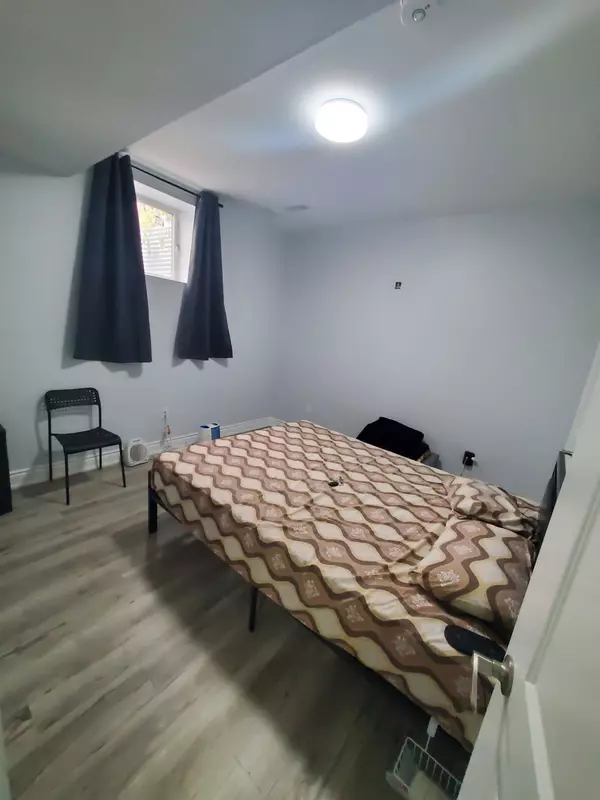REQUEST A TOUR If you would like to see this home without being there in person, select the "Virtual Tour" option and your agent will contact you to discuss available opportunities.
In-PersonVirtual Tour
$ 1,950
Active
16 Ixworth CIR #bsmt Brampton, ON L6Y 6J8
2 Beds
1 Bath
UPDATED:
02/14/2025 01:10 AM
Key Details
Property Type Single Family Home
Sub Type Lower Level
Listing Status Active
Purchase Type For Rent
Subdivision Bram West
MLS Listing ID W10441802
Style 2-Storey
Bedrooms 2
Property Sub-Type Lower Level
Property Description
This rarely offered, super spacious 2-bedroom legal basement boasts impressive 9-foot ceilings and very large windows, filling the space with natural light. Featuring a generously sized living area, a modern kitchen with Dishwasher and two oversized bedrooms complete with closets and large windows, this unit provides unparalleled comfort. Separate washer and dryer, private entrance, and ample storage space. Utilities are shared at 25% of the bill. Don't miss out on this exceptional rental opportunity! **EXTRAS** Stainless Steel appliances include Fridge, Stove & Dishwasher, with high end Wi-Fi Washer/Dryer combo. Free shared Wi-Fi internet as well.
Location
Province ON
County Peel
Community Bram West
Area Peel
Rooms
Family Room No
Basement Separate Entrance, Finished
Kitchen 1
Interior
Interior Features Carpet Free, ERV/HRV, Water Softener, Water Treatment, On Demand Water Heater, Primary Bedroom - Main Floor, Upgraded Insulation
Cooling Central Air
Fireplace No
Heat Source Gas
Exterior
Parking Features Available
Pool None
Roof Type Asphalt Shingle
Total Parking Spaces 1
Building
Foundation Concrete
Listed by RE/MAX REAL ESTATE CENTRE INC.

