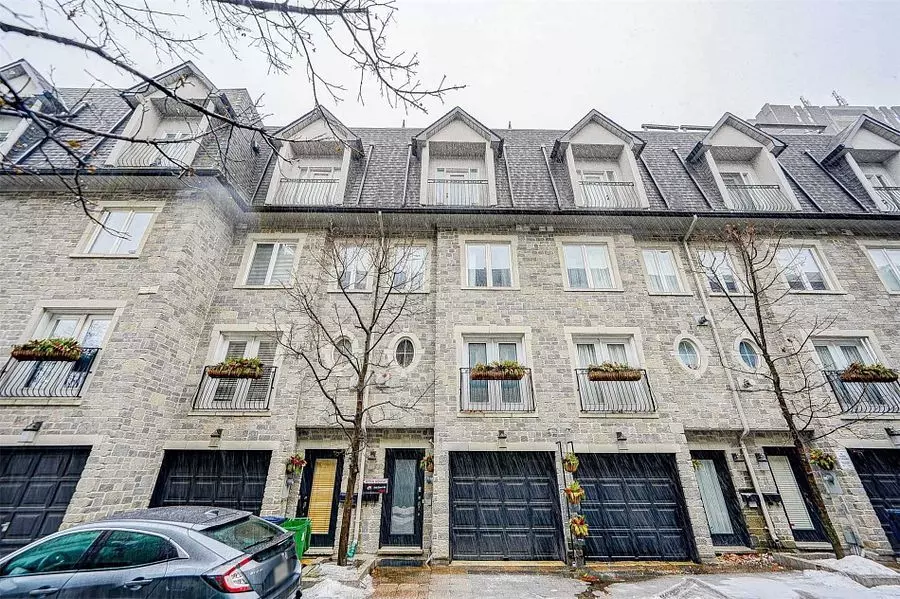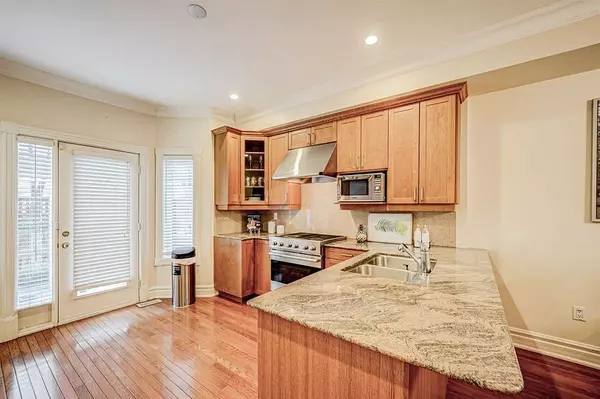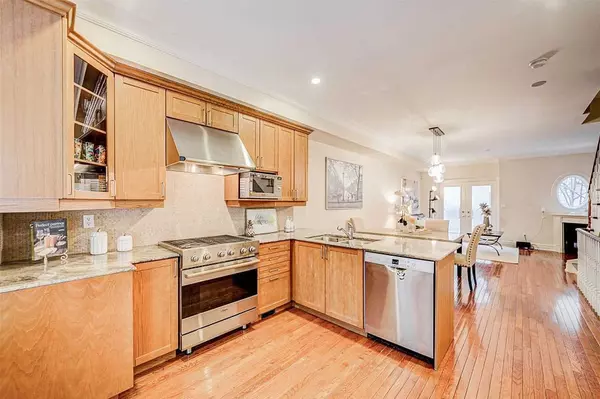REQUEST A TOUR If you would like to see this home without being there in person, select the "Virtual Tour" option and your agent will contact you to discuss available opportunities.
In-PersonVirtual Tour

$ 6,000
New
7 ANNEX LN Toronto C02, ON M5R 3V2
3 Beds
3 Baths
UPDATED:
11/18/2024 03:30 PM
Key Details
Property Type Townhouse
Sub Type Att/Row/Townhouse
Listing Status Active
Purchase Type For Rent
Approx. Sqft 2000-2500
MLS Listing ID C10428598
Style 3-Storey
Bedrooms 3
Property Description
This is your chance to embrace the Annex living in the city's heart. Located On A Quiet Cobblestone Lane, This fully furnished Home Offers 3 Bedrooms And 3 Baths, A 3rd Level Master Retreat With 5-Pc Ensuite, W/I Closet & W/O roof terrace, a Gourmet Eat-In Kitchen With Walk Out to Deck, Main Floor Family Room With W/O To backyard, 9Ft Ceilings, 2nd Fl Laundry, Crown Moulding, Gas Fireplace and B/I Garage. Next To the Spadina Subway Station, Steps To Bloor, U Of T, Yorkville, TTC, Restaurants, Parks & Great Schools. Incredible Roof Top Patio With Lots Of Relaxing Outdoor Space! Breathtaking South Views. Vibrant Community, Easy Access To Everything Toronto Has To Offer
Location
Province ON
County Toronto
Area Annex
Rooms
Family Room Yes
Basement Finished with Walk-Out
Kitchen 1
Interior
Interior Features Other
Cooling Central Air
Fireplace Yes
Heat Source Gas
Exterior
Garage None
Pool None
Waterfront No
Roof Type Asphalt Shingle
Total Parking Spaces 1
Building
Unit Features Arts Centre,Clear View,Cul de Sac/Dead End,Electric Car Charger,Hospital,Public Transit
Foundation Concrete
Listed by HOMELIFE MAPLE LEAF REALTY LTD.





