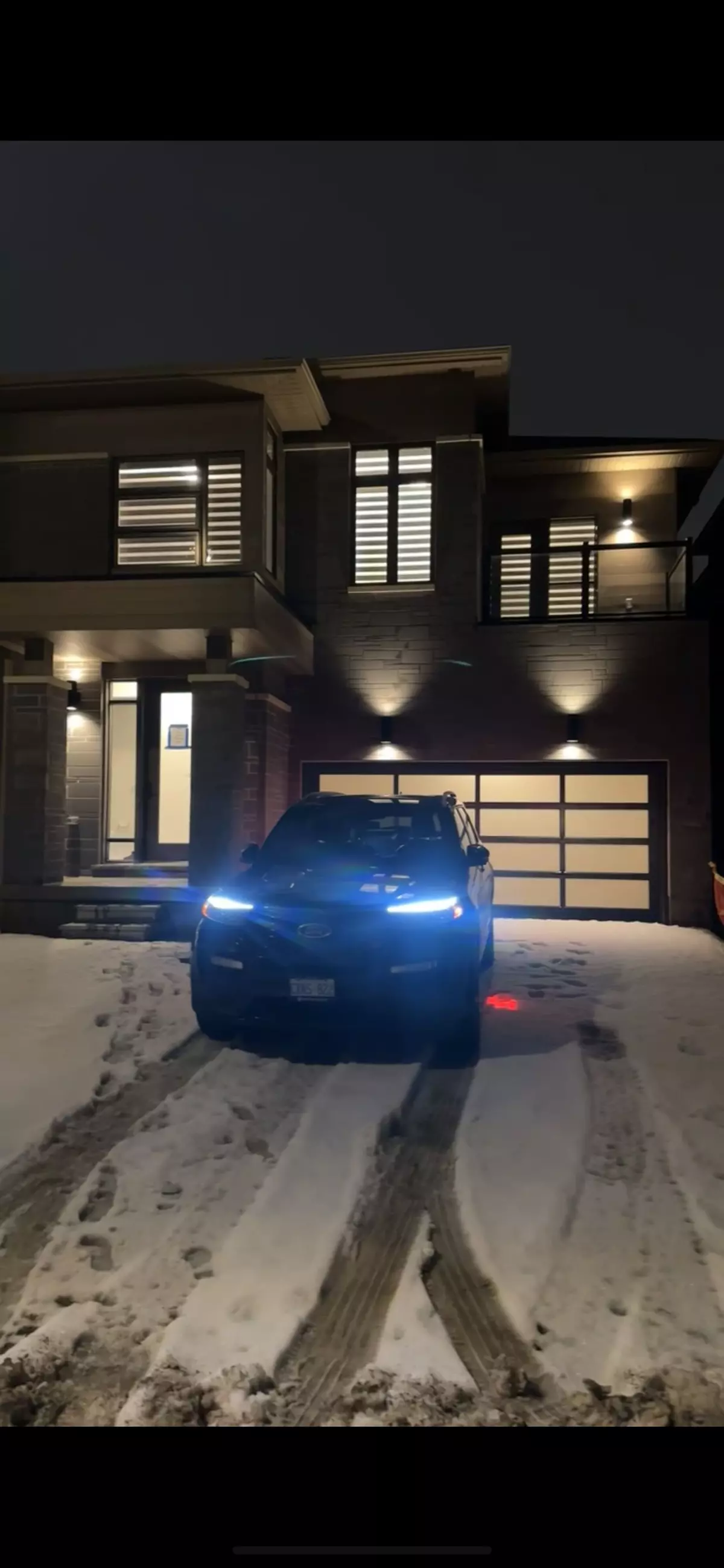REQUEST A TOUR If you would like to see this home without being there in person, select the "Virtual Tour" option and your agent will contact you to discuss available opportunities.
In-PersonVirtual Tour

$ 4,500
New
44 Duxbury RD Brampton, ON L6R 4E3
4 Beds
4 Baths
UPDATED:
11/15/2024 12:47 AM
Key Details
Property Type Single Family Home
Sub Type Detached
Listing Status Active
Purchase Type For Rent
Approx. Sqft 2500-3000
MLS Listing ID W10425234
Style 2-Storey
Bedrooms 4
Property Description
Welcome to this brand-new, luxurious 4-bedroom, 4-bathroom house is perfect for renters seeking comfort and convenience. Located near a vibrant plaza with a variety of retail stores and a Walmart, this home offers easy access to everything you need. Its prime location ensures excellent connectivity for commuters, with transit options just a short distance away. The modern design features sleek finishes throughout, creating a sophisticated and stylish living space. Each spacious bedroom includes its own bathroom, offering maximum privacy and convenience. Enjoy outdoor living with a private balcony, perfect for relaxing or entertaining. Whether you're working from home or commuting, this home provides a premium living experience in a well-connected hub.
Location
Province ON
County Peel
Area Sandringham-Wellington North
Rooms
Family Room Yes
Basement Unfinished, Full
Kitchen 1
Interior
Interior Features Storage, Central Vacuum
Cooling Central Air
Fireplace Yes
Heat Source Gas
Exterior
Garage Private Double
Garage Spaces 2.0
Pool None
Waterfront No
Roof Type Asphalt Shingle
Parking Type Attached
Total Parking Spaces 4
Building
Unit Features Park,Rec./Commun.Centre
Foundation Concrete
Listed by CENTURY 21 GREEN REALTY INC.





