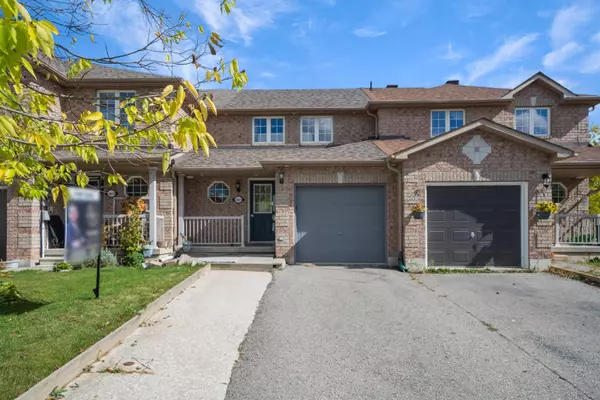REQUEST A TOUR If you would like to see this home without being there in person, select the "Virtual Tour" option and your agent will contact you to discuss available opportunities.
In-PersonVirtual Tour

$ 694,999
Est. payment /mo
New
2023 Swan ST W Innisfil, ON L9S 0B5
3 Beds
3 Baths
UPDATED:
11/14/2024 06:37 PM
Key Details
Property Type Townhouse
Sub Type Att/Row/Townhouse
Listing Status Active
Purchase Type For Sale
Approx. Sqft 1100-1500
MLS Listing ID N10424489
Style 2-Storey
Bedrooms 3
Annual Tax Amount $3,406
Tax Year 2024
Property Description
This beautiful 2-storey townhome offers bright and sunny living space in a highly sought-after family neighbourhood, featuring an open-concept design with a walkout basement for large families. The eat-in kitchen opens to a deck with a scenic pond view, while the spacious living room and Primary bedroom boast pot lights and hardwood floors. The stunning master bedroom includes custom lighting and an en suite jack and Jill bathroom, and the home is conveniently located near Innisfil Beach, nature trails, parks, a recreation center, shopping, and easy access to Hwy 400. Additionally, ample storage and a garage door opener enhance the home's functionality, with photos showcasing virtual staging for a contemporary touch.
Location
Province ON
County Simcoe
Area Alcona
Rooms
Family Room No
Basement Finished, Full
Kitchen 2
Separate Den/Office 1
Interior
Interior Features Other
Cooling Central Air
Fireplace No
Heat Source Gas
Exterior
Garage Private
Garage Spaces 3.0
Pool None
Waterfront No
Roof Type Asphalt Shingle
Parking Type Attached
Total Parking Spaces 4
Building
Unit Features Beach,Library,Park,Rec./Commun.Centre,School
Foundation Concrete
New Construction false
Listed by HOMELIFE/MIRACLE REALTY LTD





