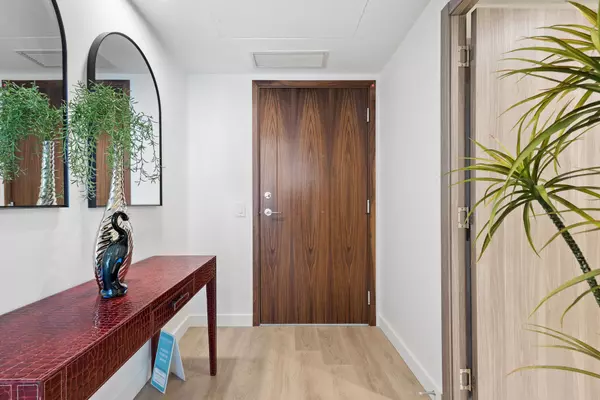REQUEST A TOUR If you would like to see this home without being there in person, select the "Virtual Tour" option and your agent will contact you to discuss available opportunities.
In-PersonVirtual Tour

$ 588,000
Est. payment /mo
New
38 Widmer ST #810 Toronto C01, ON M5V 0V7
1 Bed
1 Bath
UPDATED:
11/14/2024 05:48 PM
Key Details
Property Type Condo
Sub Type Condo Apartment
Listing Status Active
Purchase Type For Sale
Approx. Sqft 600-699
MLS Listing ID C10424318
Style Apartment
Bedrooms 1
HOA Fees $433
Annual Tax Amount $3,730
Tax Year 2024
Property Description
Experience The Pinnacle Of Urban Luxury At Central Condo, A Brand-New Development In The Vibrant Heart Of Downtown Toronto. Just Steps Away From The Renowned TIFF Bell Lightbox, World-Class Theaters, And Endless Entertainment, This Prime Location Promises An Unmatched Lifestyle For Discerning Homeowners. Designed To Comfortably Accommodate Two Residents, This Stylish Residence Features A Spacious Bedroom Plus A Versatile Den That Can Double As A Second Bedroom. The Gourmet Kitchen, Equipped With Top-Of-The-Line Miele Appliances, Is Perfect For Culinary Enthusiasts, While The Private Heated Balcony Ensures Comfort Year-Round - Even In Winter. The Modern Bathroom Exudes Elegance, Boasting An Engineered Quartz Countertop, A Kohler Under-Mount Sink With Polished Chrome Fixtures, A Dual-Flush Toilet With A Soft-Close Seat, Recessed Pot Lighting, And Large-Format Porcelain Tiles Surrounding The Tub And Shower. Central Condo Offers A Seamless Blend Of Contemporary Design And Luxurious Comfort, With High-End Finishes And State-Of-The-Art Amenities To Elevate Your Downtown Lifestyle. Do Not Miss The Opportunity To Own This Stunning Residence At The Center Of Toronto's Dynamic Urban Core.
Location
Province ON
County Toronto
Area Waterfront Communities C1
Rooms
Family Room No
Basement None
Kitchen 1
Separate Den/Office 1
Interior
Interior Features Built-In Oven, Carpet Free, Countertop Range, Separate Heating Controls
Cooling Central Air
Fireplace No
Heat Source Gas
Exterior
Exterior Feature Privacy, Lighting, Year Round Living
Garage Underground
Waterfront No
View Downtown
Parking Type Underground
Building
Story 7
Foundation Concrete
Locker None
Others
Pets Description Restricted
Listed by RE/MAX CONDOS PLUS CORPORATION





