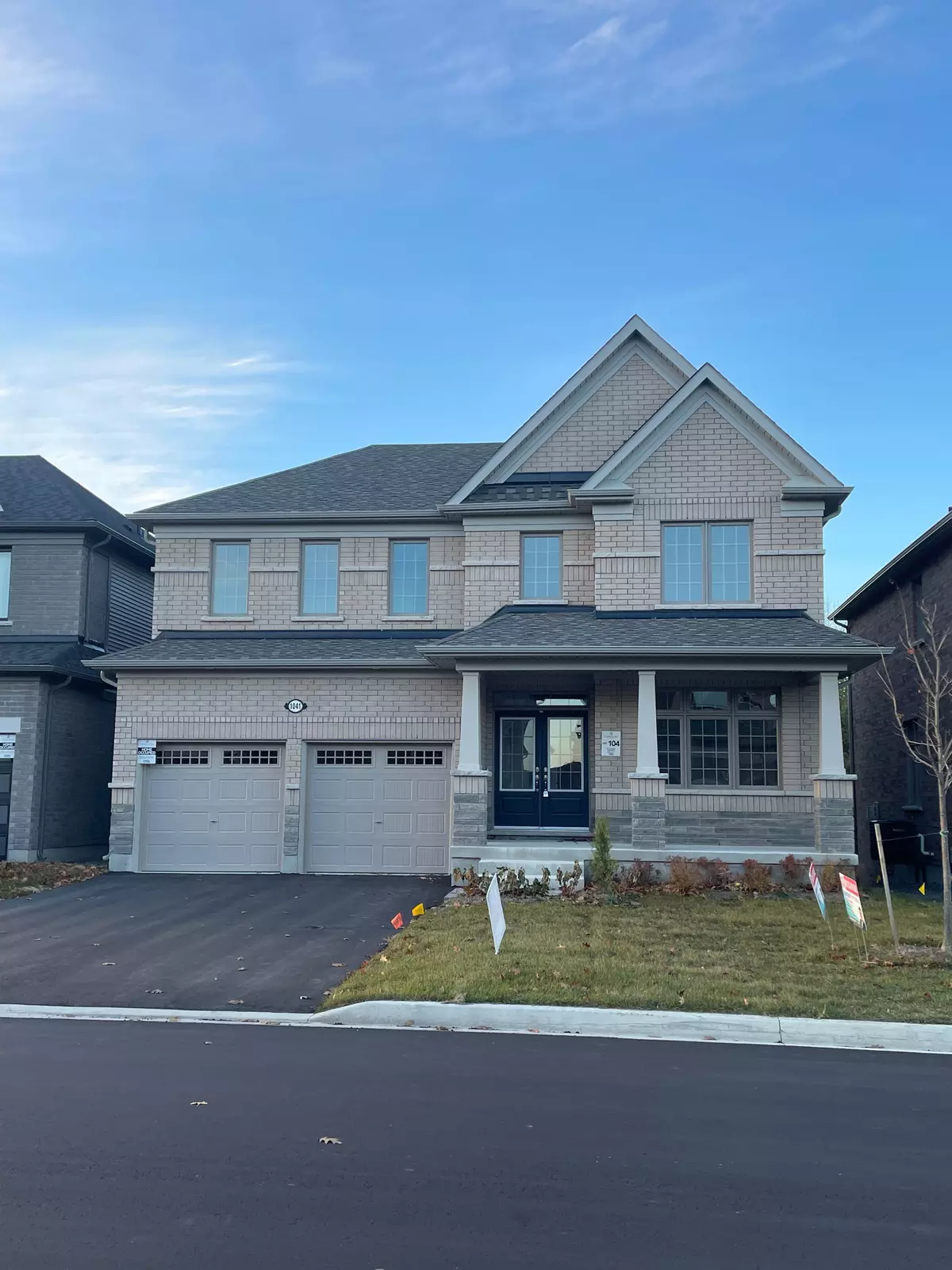REQUEST A TOUR If you would like to see this home without being there in person, select the "Virtual Tour" option and your agent will contact you to discuss available opportunities.
In-PersonVirtual Tour

$ 3,150
New
1041 Denton DR Cobourg, ON K9A 3T8
4 Beds
4 Baths
UPDATED:
11/14/2024 04:43 PM
Key Details
Property Type Single Family Home
Sub Type Detached
Listing Status Active
Purchase Type For Rent
MLS Listing ID X10424106
Style 2-Storey
Bedrooms 4
Property Description
This brand-new, never-lived in detached home is filled with upgrades! It features 4 bedrooms, 3 full bathrooms, and a powder room on the main floor. The main floor boasts laminate flooring and 9-foot ceilings throughout, creating an open, airy feel. A spacious family room with a larger window lets in plenty of natural light. The modern kitchen includes granite countertops and new stainless steel appliances, with a spacious breakfast area nearby. A laundry room with brand-new appliance and garage access is also on the main floor. The master bedroom offers an upgraded en-suite and two walk-in closets. Don't miss this chance to enjoy a comfortable home! located just minutes from Hwy 401, the beach, community center, schools, and grocery stores. Basement not included.
Location
Province ON
County Northumberland
Area Cobourg
Rooms
Family Room Yes
Basement None
Kitchen 1
Ensuite Laundry In Area
Interior
Interior Features Other
Laundry Location In Area
Cooling Central Air
Fireplace Yes
Heat Source Gas
Exterior
Garage Available
Garage Spaces 2.0
Pool None
Waterfront No
Roof Type Shingles
Parking Type Attached
Total Parking Spaces 4
Building
Unit Features Clear View,Hospital,Library,Park,Public Transit,School
Foundation Concrete
Listed by HOMELIFE/FUTURE REALTY INC.





