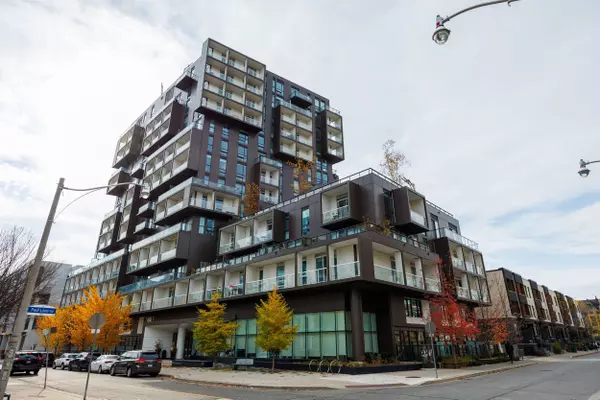
80 Vanauley ST #PH16 Toronto C01, ON M5T 0T9
1 Bed
1 Bath
UPDATED:
11/14/2024 08:18 PM
Key Details
Property Type Condo
Sub Type Condo Apartment
Listing Status Active
Purchase Type For Sale
Approx. Sqft 500-599
MLS Listing ID C10424120
Style Apartment
Bedrooms 1
HOA Fees $554
Annual Tax Amount $2,718
Tax Year 2024
Property Description
Location
Province ON
County Toronto
Area Kensington-Chinatown
Rooms
Family Room No
Basement None
Kitchen 1
Ensuite Laundry Ensuite, Laundry Closet
Separate Den/Office 1
Interior
Interior Features Carpet Free, Primary Bedroom - Main Floor, Built-In Oven, ERV/HRV, Air Exchanger
Laundry Location Ensuite,Laundry Closet
Cooling Central Air
Fireplace No
Heat Source Gas
Exterior
Garage None, Underground
Waterfront No
View Clear, City, Skyline, Downtown, Panoramic
Topography Flat
Parking Type Underground
Building
Story 13
Unit Features Park,Public Transit,Rec./Commun.Centre,School,Arts Centre,Clear View
Locker Owned
Others
Security Features Concierge/Security,Smoke Detector
Pets Description Restricted





