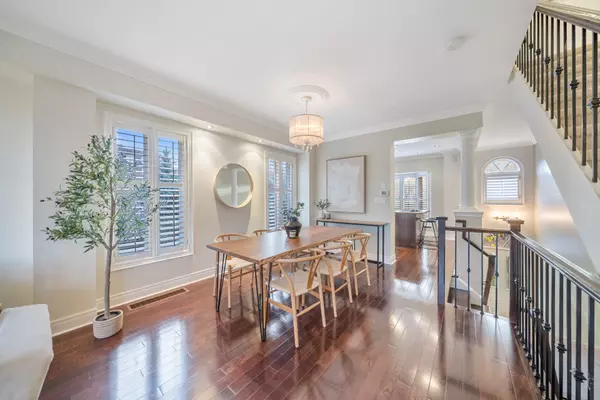REQUEST A TOUR If you would like to see this home without being there in person, select the "Virtual Tour" option and your agent will contact you to discuss available opportunities.
In-PersonVirtual Tour

$ 1,199,900
Est. payment /mo
New
5J Brussels ST Toronto W07, ON M8Y 1H2
3 Beds
3 Baths
UPDATED:
11/14/2024 06:01 PM
Key Details
Property Type Townhouse
Sub Type Att/Row/Townhouse
Listing Status Active
Purchase Type For Sale
MLS Listing ID W10424071
Style 3-Storey
Bedrooms 3
Annual Tax Amount $5,429
Tax Year 2024
Property Description
A Rare Opportunity Awaits To Acquire A Corner Unit Townhome Ideally Positioned Alongside The Tranquil Mimico Creek Ravine. This Sunlit Residence Features 3 Bedrooms And 3 Bathrooms, Offering More Generous Square Footage Compared To Interior Units For Spacious Living. The Living Room Seamlessly Opens Onto A Walkout Patio Overlooking The Ravine, Ensuring Both Privacy And Breathtaking Views. The Main Bedroom Is Stunning, Bathed In Natural Light And Adorned With A Gas Fireplace And Balcony. An Exclusive Feature Of This Home Is The Side Access To The Backyard. Furthermore, The Second-Floor Laundry Room Adds Convenience, A Rarity Within This Development. The Recently Renovated Basement Offers Contemporary Living Space While Every Bedroom Is Complemented With Newly Custom-Built Closets. Around The Neighbourhood, You're Just A Short Walk From The Queensway Where You'll Find An Array Of Shops, Boutiques And Restaurants. In Addition, There Are Several Daycare Options In Walking Distance, Including A Montessori. For Commuters, You'll Enjoy Convenience Of Proximity To Pearson Airport And A Short Drive To The GO Train Station. Nature Lovers Will Be Thrilled With The Numerous Green Spaces Nearby And The Scenic Vistas Along Mimico Creek.
Location
Province ON
County Toronto
Area Stonegate-Queensway
Rooms
Family Room Yes
Basement Full, Walk-Out
Kitchen 1
Interior
Interior Features None
Cooling Central Air
Fireplace Yes
Heat Source Gas
Exterior
Garage Private
Garage Spaces 1.0
Pool None
Waterfront No
Roof Type Asphalt Shingle
Parking Type Attached
Total Parking Spaces 2
Building
Unit Features Fenced Yard,Park,Public Transit,School,Rec./Commun.Centre
Foundation Concrete
Listed by ROYAL LEPAGE BURLOAK REAL ESTATE SERVICES





