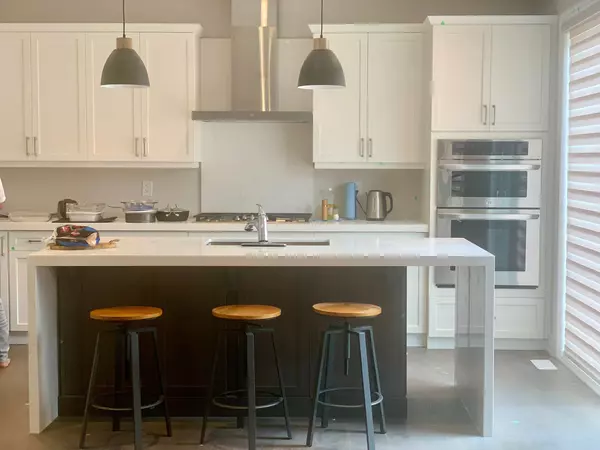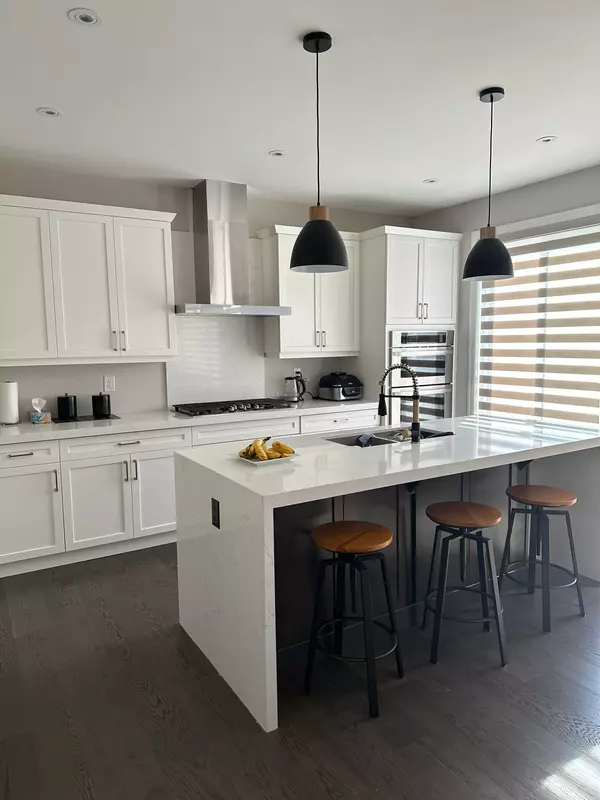REQUEST A TOUR If you would like to see this home without being there in person, select the "Virtual Tour" option and your agent will contact you to discuss available opportunities.
In-PersonVirtual Tour

$ 4,100
New
1250 Elderberry CRES Milton, ON L9E 1S5
4 Beds
3 Baths
UPDATED:
11/14/2024 04:42 PM
Key Details
Property Type Single Family Home
Sub Type Detached
Listing Status Active
Purchase Type For Rent
Approx. Sqft 2000-2500
MLS Listing ID W10424085
Style 2-Storey
Bedrooms 4
Property Description
Beautiful, 3 Year Old 4 Bed 3 Bath Detached Home, Double Garage No Sidewalk, Bright Upgraded Home. Spacious Bedrooms W/ Upgraded Washroom And T0P Of The Line Finishes Featuring 9' Ceilings and Hardwood Floors On Main Floor, Gas Fireplace Oak Stairs, Upstairs Laundry, Master Walk In Closet W/ 4Pc Ensuite. High End Built/In S.S Appliances, Quartz Counter-Top, Backsplash, Open Concept, Great Rm Is Spacious with Large Windows Overlooking Backyard Great for Living/Entertaining Close To Amenities Schools & Shopping.
Location
Province ON
County Halton
Area Cobban
Rooms
Family Room No
Basement Full, Unfinished
Kitchen 1
Ensuite Laundry Sink, Laundry Room
Interior
Interior Features Water Heater
Laundry Location Sink,Laundry Room
Cooling Central Air
Fireplaces Type Living Room, Natural Gas
Fireplace Yes
Heat Source Gas
Exterior
Garage Private Double
Garage Spaces 2.0
Pool None
Waterfront No
Roof Type Asphalt Shingle
Parking Type Built-In
Total Parking Spaces 4
Building
Foundation Poured Concrete
Listed by RE/MAX ABOUTOWNE REALTY CORP.





