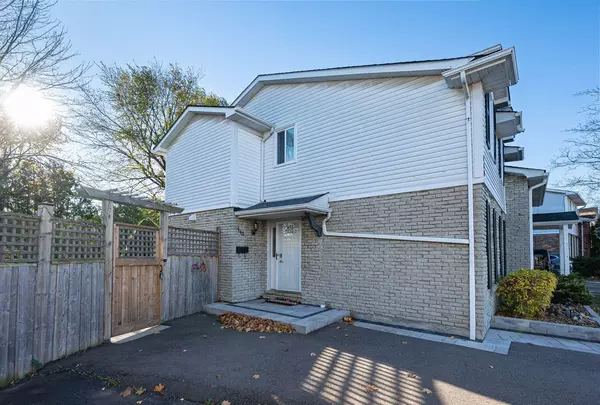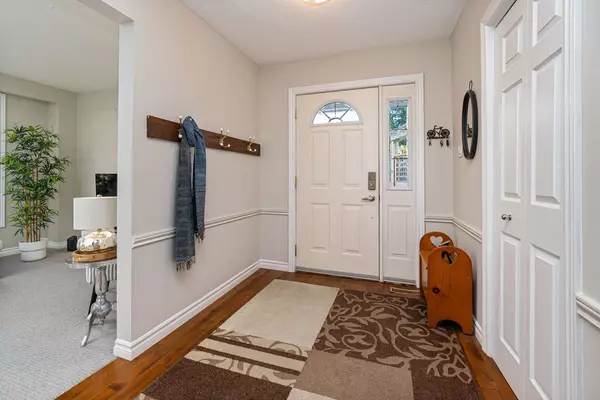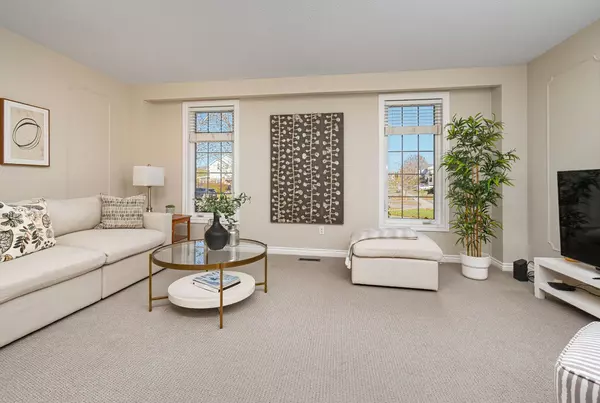REQUEST A TOUR If you would like to see this home without being there in person, select the "Virtual Tour" option and your advisor will contact you to discuss available opportunities.
In-PersonVirtual Tour

$ 998,000
Est. payment /mo
New
440 Galedowns CT Mississauga, ON L5A 3H9
3 Beds
2 Baths
UPDATED:
11/14/2024 08:45 PM
Key Details
Property Type Single Family Home
Sub Type Semi-Detached
Listing Status Active
Purchase Type For Sale
Approx. Sqft 1100-1500
MLS Listing ID W10423796
Style 2-Storey
Bedrooms 3
Annual Tax Amount $5,149
Tax Year 2024
Property Description
Location is key!! This meticulously maintained and beautifully appointed home is perched on a signature, pie-shaped lot in a highly sought-after and coveted enclave, minutes from Mississauga's city centre. Impressive from start to finish, this quietly contemporary space checks off all the boxes. You will love the tastefully modernized kitchen with breakfast area and walk out to a lovely deck and Zen-like outdoor space beyond! The warm and inviting lower level with family room and potential home gym/office has been recently painted...Very nice! Tucked away on a quiet tree-lined street with convenient access to fine area amenities and transportation.. put this one on your list! This is a home to move for!
Location
Province ON
County Peel
Area Mississauga Valleys
Rooms
Family Room No
Basement Finished, Full
Kitchen 1
Interior
Interior Features None
Cooling Central Air
Fireplace No
Heat Source Gas
Exterior
Garage Private
Garage Spaces 3.0
Pool None
Waterfront No
Roof Type Asphalt Shingle
Parking Type None
Total Parking Spaces 3
Building
Unit Features Fenced Yard,Level,Wooded/Treed
Foundation Poured Concrete
Listed by RE/MAX PROFESSIONALS INC.





