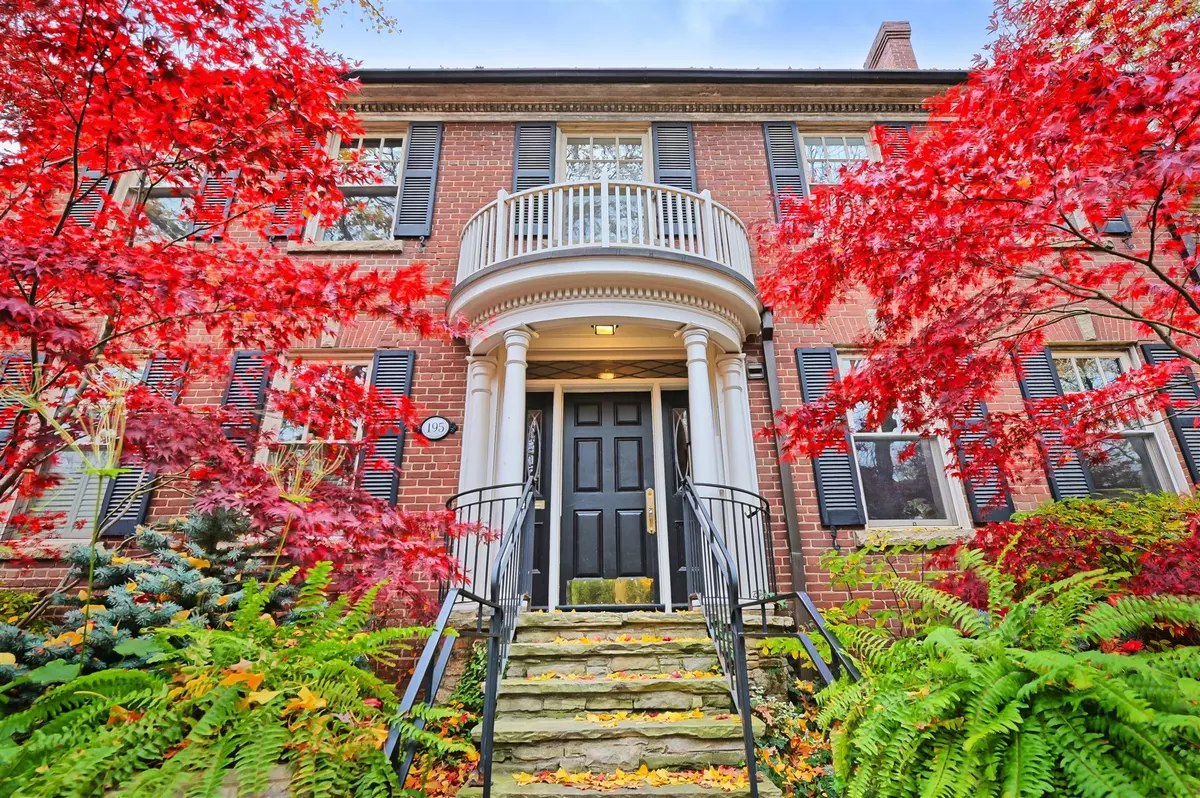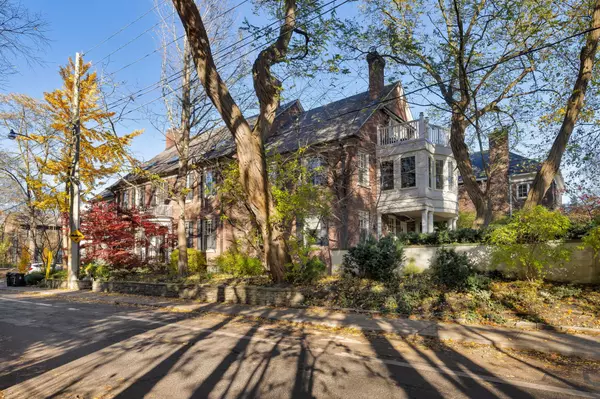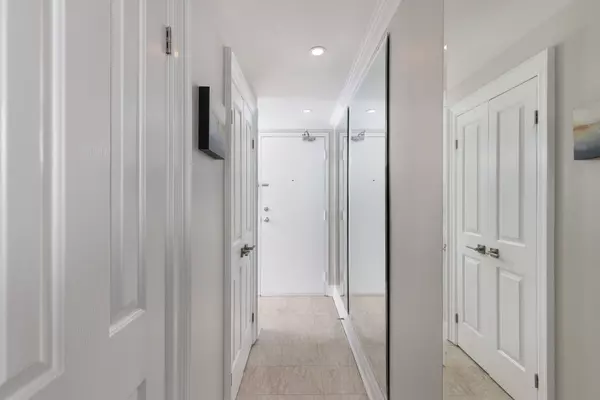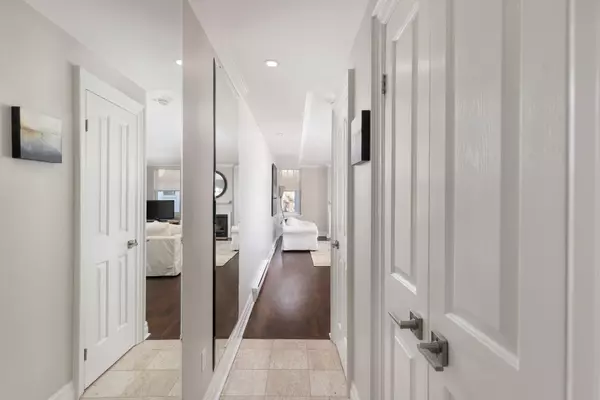REQUEST A TOUR If you would like to see this home without being there in person, select the "Virtual Tour" option and your agent will contact you to discuss available opportunities.
In-PersonVirtual Tour

$ 1,499,000
Est. payment /mo
New
195 Poplar Plains RD #203 Toronto C02, ON M4V 2N3
1 Bed
2 Baths
UPDATED:
11/21/2024 04:36 PM
Key Details
Property Type Condo
Sub Type Condo Apartment
Listing Status Active
Purchase Type For Sale
Approx. Sqft 1000-1199
MLS Listing ID C10423773
Style Multi-Level
Bedrooms 1
HOA Fees $911
Annual Tax Amount $5,057
Tax Year 2024
Property Description
South Hill's best kept secret! Step inside this classic Georgian mansion. This inspired conversion by Bob Mitchell in 1994 features just six bespoke suites. Suite 203 boasts original oak floors, two fireplaces, a completely renovated kitchen, and an upper level primary retreat - complete with walkout balcony, walk in closet and generous primary bath. This unique walk-up unit celebrates the scale and beauty of the original architecture - a perfect balance of aesthetic and practical considerations. Be a part of this renowned established neighborhood without the hassle of upkeep involved in a freehold residence, or compromising community for a high rise shoebox condominium. For the discerning buyer, this is the community within the community you've been waiting for. Centrally located without compromising privacy, you'll be just a short walk to the shops at St Clair to the North, and Yorkville to the South.
Location
Province ON
County Toronto
Area Casa Loma
Rooms
Family Room No
Basement None
Kitchen 1
Interior
Interior Features Suspended Ceilings
Cooling Central Air
Fireplaces Type Natural Gas
Fireplace Yes
Heat Source Gas
Exterior
Exterior Feature Controlled Entry, Deck, Landscaped, Privacy
Garage Private
Waterfront No
Roof Type Shingles
Total Parking Spaces 1
Building
Story 2
Unit Features Park,Place Of Worship,Public Transit,Ravine,Rolling,Wooded/Treed
Locker Owned
Others
Pets Description Restricted
Listed by RE/MAX PROFESSIONALS INC.





