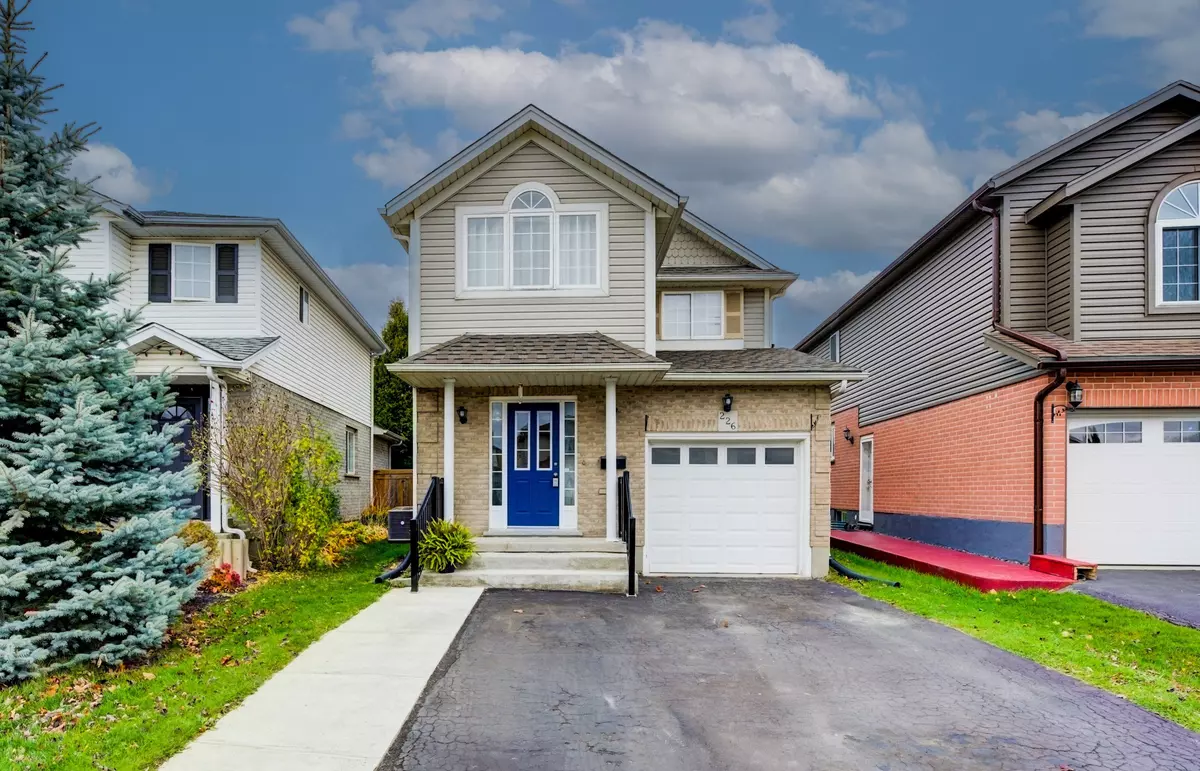REQUEST A TOUR If you would like to see this home without being there in person, select the "Virtual Tour" option and your agent will contact you to discuss available opportunities.
In-PersonVirtual Tour

$ 799,900
Est. payment /mo
New
226 Wilderness DR Kitchener, ON N2E 3R6
4 Beds
3 Baths
UPDATED:
11/14/2024 02:41 PM
Key Details
Property Type Single Family Home
Sub Type Detached
Listing Status Active
Purchase Type For Sale
MLS Listing ID X10423718
Style 2-Storey
Bedrooms 4
Annual Tax Amount $3,996
Tax Year 2024
Property Description
Welcome to 226 Wilderness Dr, Kitchener, ON. Located in the sought-after Laurentian Hills Neighborhood, find yourself close to many amenities in the area such as the Sunrise Shopping Centre, restaurants, trails, Highway 8 access, within walking distance to John Sweeney Catholic Elementary School, and much more! This 3+1 bedroom, 2+1 bathroom, 2-story home offers a fully finished basement with an in-law suite that can be used for additional income as a rental, an additional living room, storage space, and bedroom for the family, or an option for a space for guests when visiting! The beautiful open concept, carpet-free main level features a 2-piece powder room upon entry. The kitchen overlooks the family room and dining space and is all white, featuring a marble tiled backsplash and all stainless steel appliances, as well as an eat-in kitchen island for additional storage and food prepping. The family room is the perfect size to gather with family and friends, has a fireplace, and offers an exit out to the home's backyard space! Head up to the second level which is also completely carpet-free and immediately to the left you will find a loft area, perfect space for a home office area, or a children's play space! Enter through the double doors to the primary bedroom which is truly a dream space featuring a large walk-in closet for all your clothing storage needs and, the 5-piece bathroom that has an entry from the hallway as well, and features tile flooring, his and her sinks, a jacuzzi tub, and a standup shower, this is the perfect space to unwind in after a long day. The other 2 bedrooms on this level are also great sizing and feature large closet spaces! The basement of the home is finished and offers an in-law suite, with kitchen space, a living area, a den for storage needs or another home office space, and the fourth bedroom, as well as a 3-piece bathroom with a stand-up shower. The basement is also where the laundry is located, and there is lots of storage space!
Location
Province ON
County Waterloo
Rooms
Family Room Yes
Basement Finished
Kitchen 2
Interior
Interior Features In-Law Suite
Cooling Central Air
Fireplaces Type Family Room
Fireplace Yes
Heat Source Gas
Exterior
Garage Available
Garage Spaces 2.0
Pool None
Waterfront No
Roof Type Asphalt Shingle
Parking Type Attached
Total Parking Spaces 3
Building
Foundation Unknown
Listed by RE/MAX TWIN CITY REALTY INC.





