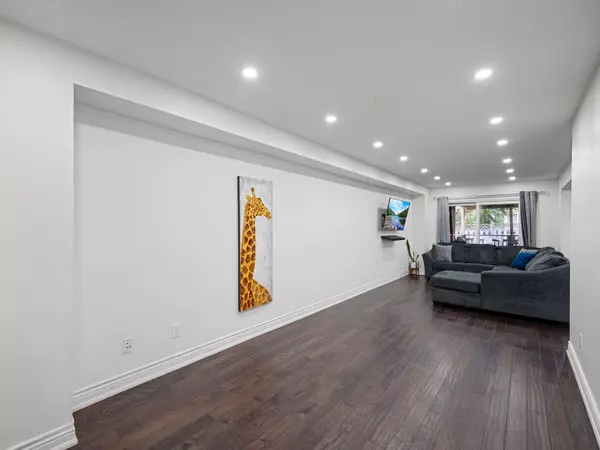REQUEST A TOUR If you would like to see this home without being there in person, select the "Virtual Tour" option and your agent will contact you to discuss available opportunities.
In-PersonVirtual Tour

$ 1,089,000
Est. payment /mo
New
126 Sandmere AVE Brampton, ON L6Z 4A3
4 Beds
4 Baths
UPDATED:
11/14/2024 02:29 PM
Key Details
Property Type Single Family Home
Sub Type Detached
Listing Status Active
Purchase Type For Sale
MLS Listing ID W10423676
Style 2-Storey
Bedrooms 4
Annual Tax Amount $4,697
Tax Year 2024
Property Description
Welcome to 126 Sandmere Avenue in the heart of Brampton. This bright and spacious detached home features 4+1 beds, 4 bathrooms, 2 kitchens, with a finished basement- including a walk-up from the basement into the garage. Situated on a quiet family friendly street- this home is located minutes away to all schools, shops, amenities and grocery stores. Close to major highways 410 & 407, Heart Lake Conservation Area, Gold Clubs and places of worship. A perfect home for a growing family.
Location
Province ON
County Peel
Area Heart Lake West
Rooms
Family Room Yes
Basement Finished
Kitchen 2
Separate Den/Office 1
Interior
Interior Features Carpet Free
Cooling Central Air
Fireplace Yes
Heat Source Gas
Exterior
Garage Private
Garage Spaces 2.0
Pool None
Waterfront No
Waterfront Description None
Roof Type Shingles
Parking Type Built-In
Total Parking Spaces 4
Building
Unit Features Hospital,Park,Public Transit,School,Place Of Worship,Rec./Commun.Centre
Foundation Concrete
Listed by RE/MAX WEST REALTY INC.





