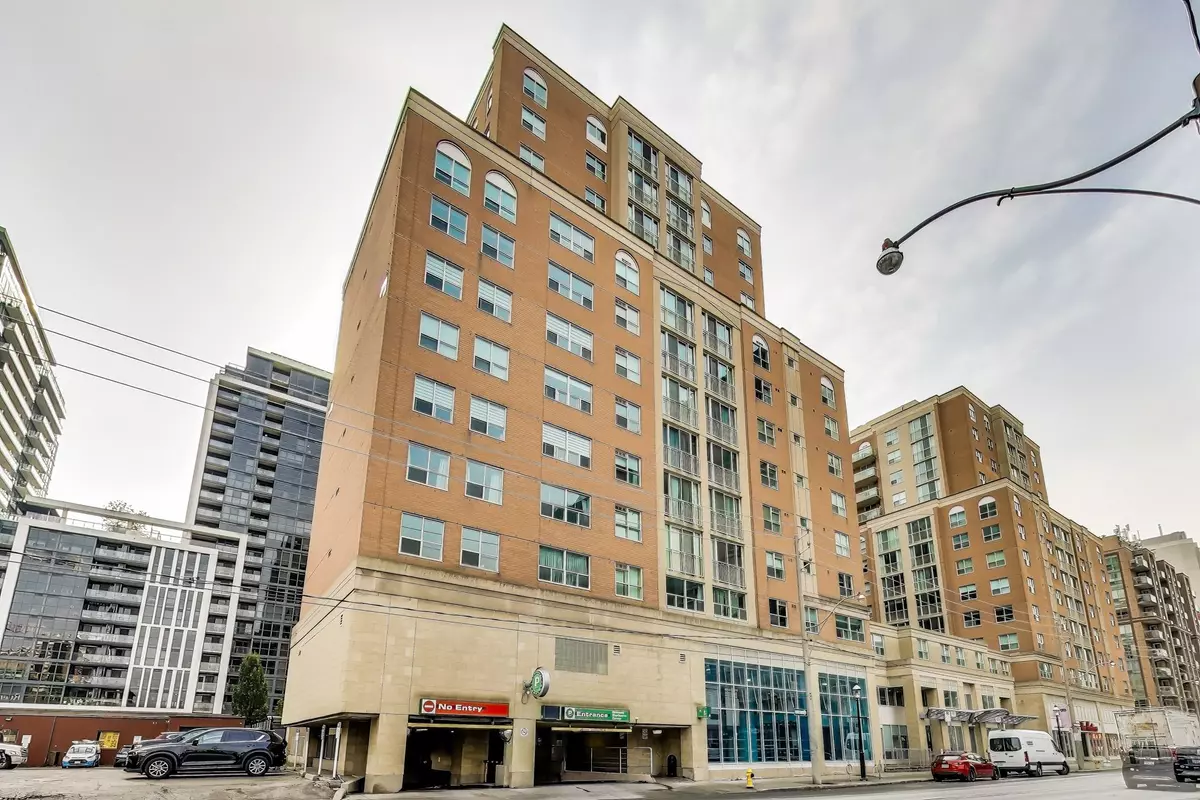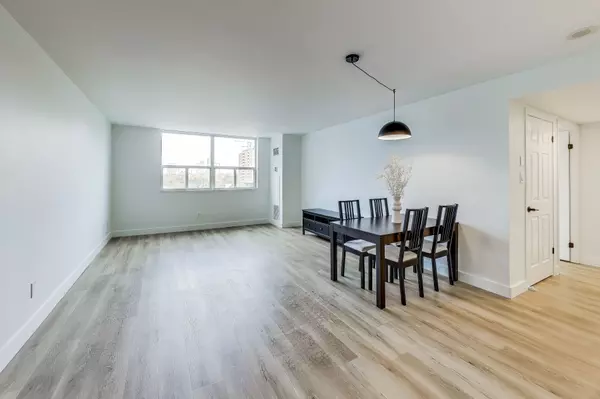REQUEST A TOUR If you would like to see this home without being there in person, select the "Virtual Tour" option and your agent will contact you to discuss available opportunities.
In-PersonVirtual Tour

$ 899,000
Est. payment /mo
New
323 Richmond ST E #818 Toronto C08, ON M5A 4R3
2 Beds
2 Baths
UPDATED:
11/14/2024 08:50 PM
Key Details
Property Type Condo
Sub Type Condo Apartment
Listing Status Active
Purchase Type For Sale
Approx. Sqft 1000-1199
MLS Listing ID C10423608
Style Apartment
Bedrooms 2
HOA Fees $1,026
Annual Tax Amount $3,984
Tax Year 2024
Property Description
Welcome to a renovated 2 bedroom 2 bath 1120 sq ft condo suite with parking for 2 cars and all utilities included! Suite 818 features a large upgraded kitchen and higher-end appliances making it a great place for cooking and entertaining. The open-concept kitchen comes complete with features such as pot lights, under-cabinet lighting, stainless steel appliances, subway tile backsplash, pull down faucet with sprayer, a deep sink, and white quartz counter tops.The principal bedroom fits a king size bed plus a desk and has a w/i closet. The 3 piece ensuite has a glass encased shower with tile, pot lights, and a large mirrored vanity.The 2nd bedroom with a double closet, has a south-facing view w/ sliding doors to a private balcony, and space for a large bed and work desk. The 4 piece bath has a deep soaker tub and shower, pot lights, tile floor and large mirrored vanity.The open-concept living and dining room is large enough for full size furniture without having to scale down to mini-condo furniture. Good to know: the views from the living/dining room and the primary bedroom will overlook onto a planned new city park. (source: City of Toronto website) Laundry is ensuite and there is a large hallway closet.Easy highway connections to DVP and Gardiner, transit with streetcars and buses and a short walk to the St Lawrence Market and Financial District. Walk Score 99 Walkers Paradise, Transit Score 100 Riders Paradise, and a Bike Score 99 Bikers Paradise. A new Ontario Line station is being built just steps away at Queen and Sherbourne providing even more transit options!Parking is tandem for 2 cars - unit C 23. Visitors have GreenP parking underground.The all-in-one condo fee with utilities included makes monthly budgeting simple!This is an ideal opportunity to live in a well-managed condo with excellent amenities, all-inclusive monthly utilities, parking for two cars, with ample space to stretch out and live comfortably in downtown
Location
Province ON
County Toronto
Area Moss Park
Rooms
Family Room No
Basement None
Kitchen 1
Ensuite Laundry Ensuite
Interior
Interior Features None
Laundry Location Ensuite
Cooling Central Air
Fireplace No
Heat Source Gas
Exterior
Garage Underground
Garage Spaces 2.0
Waterfront No
Parking Type Underground
Total Parking Spaces 2
Building
Story 8
Unit Features Public Transit
Locker None
Others
Security Features Concierge/Security
Pets Description Restricted
Listed by SUTTON GROUP-ASSOCIATES REALTY INC.





