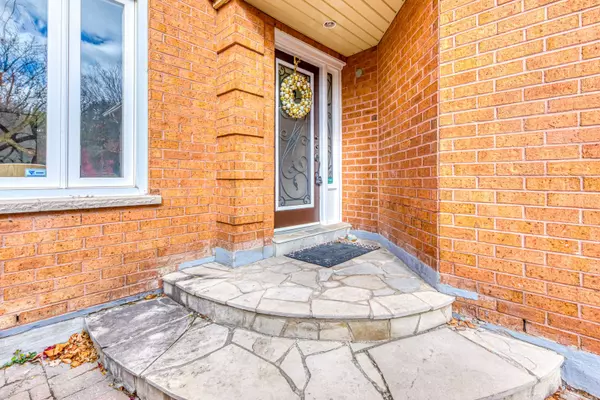REQUEST A TOUR If you would like to see this home without being there in person, select the "Virtual Tour" option and your agent will contact you to discuss available opportunities.
In-PersonVirtual Tour

$ 1,499,000
Est. payment /mo
New
3401 Water Lily CT Mississauga, ON L5N 6B5
4 Beds
4 Baths
UPDATED:
11/14/2024 06:46 PM
Key Details
Property Type Single Family Home
Sub Type Detached
Listing Status Active
Purchase Type For Sale
MLS Listing ID W10423578
Style 2-Storey
Bedrooms 4
Annual Tax Amount $6,598
Tax Year 2024
Property Description
5 Elite Picks! Here Are 5 Reasons to Make This Home Your Own: 1. Stunning, Family-Sized Kitchen Featuring Large Breakfast Bar, Granite Countertops, Stainless Steel Appliances, Large Windows & W/O to Patio & Yard. 2. Generous Principal Rooms with Hdwd Flooring & Crown Moulding, Including Formal L/R with French Door Entry, Separate Formal D/R Plus Spacious Family Room with Electric Fireplace & Large Window Overlooking the Backyard. 3. 4 Good-Sized Bedrooms (with Hdwd Flooring & Crown Moulding) on 2nd Level, with Primary Bdrm Boasting Large Windows, B/I Electric Fireplace, W/I Closet & Luxurious 5pc Ensuite with Double Vanity with Quartz C/Top, LED Mirrors ('24), Freestanding Soaker Tub & Glass-Enclosed Shower with New Shower Panel ('24). 4. Lovely Finished Bsmt Featuring Open Concept Rec Room, 2nd Kitchen with Dining Area Plus Large 5th Bdrm (No Closet), Full 4pc Bath & Loads of Storage Space! 5. Fully Fenced Backyard with Mature Trees & Generous Patio Area. All This & So Much More! Great Value for 2,418 Sq.Ft. Plus Finished Basement! Freshly Painted Main & 2nd Levels ('24)! Convenient Main Floor Laundry with Access to Garage. Updated Furnace '22, Shingles '22, Garage Door Opener '23, Updated Hdwd in F/R '24, New Washer & Dryer '24
Location
Province ON
County Peel
Area Lisgar
Rooms
Family Room Yes
Basement Finished
Kitchen 2
Separate Den/Office 1
Interior
Interior Features Auto Garage Door Remote, Carpet Free
Heating Yes
Cooling Central Air
Fireplace Yes
Heat Source Gas
Exterior
Garage Private
Garage Spaces 4.0
Pool None
Waterfront No
Roof Type Shingles
Parking Type Attached
Total Parking Spaces 6
Building
Unit Features Cul de Sac/Dead End
Foundation Unknown
Listed by REAL ONE REALTY INC.





