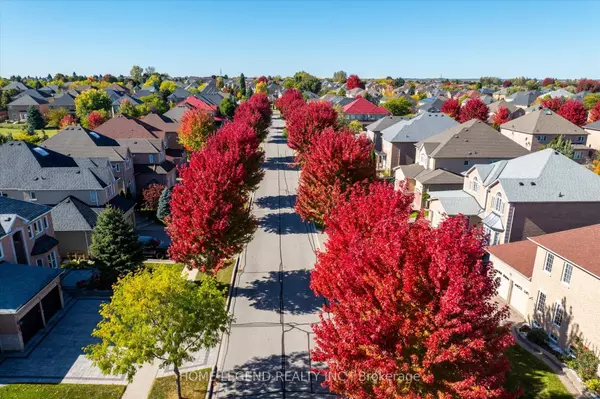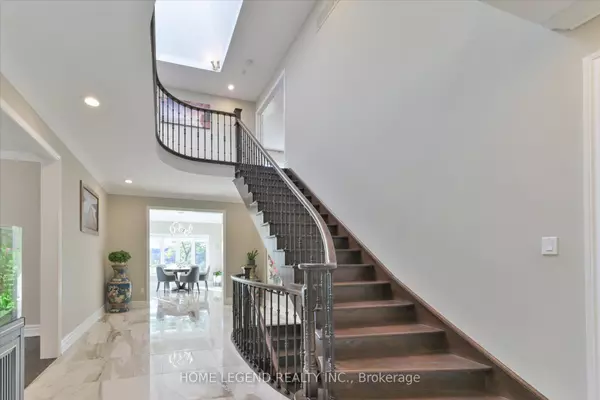REQUEST A TOUR If you would like to see this home without being there in person, select the "Virtual Tour" option and your agent will contact you to discuss available opportunities.
In-PersonVirtual Tour

$ 2,998,000
Est. payment /mo
New
25 Vandermeer DR Markham, ON L6C 2L2
4 Beds
5 Baths
UPDATED:
11/14/2024 12:48 AM
Key Details
Property Type Single Family Home
Sub Type Detached
Listing Status Active
Purchase Type For Sale
Approx. Sqft 3500-5000
MLS Listing ID N10423304
Style 2-Storey
Bedrooms 4
Annual Tax Amount $11,034
Tax Year 2023
Property Description
Discover this exquisite 3-car garage home in the prestigious Cachet Woods neighborhood. Situated on a premium lot with a south-facing park view, this residence boasts over 5,000 sq. ft. of luxurious living space, including a grand cathedral foyer and 9' ceilings on the main floor. The home features hardwood floors throughout, skylights, and pot lights. The kitchen shines with granite countertops. The professionally landscaped, fenced backyard offers ample privacy. Recent upgrades 2022(High-end Interlock, Central AC, Windows, Fiberglass Entrance Door, Garage Doors), Additionally, the property includes a legal 2-bedroom basement apartment with a full kitchen and bath. Located minutes from Hwy 404/407, T&T Supermarket, and top-ranked schools, this home blends elegance and convenience.
Location
Province ON
County York
Area Cachet
Rooms
Family Room Yes
Basement Finished, Separate Entrance
Kitchen 2
Separate Den/Office 2
Interior
Interior Features Central Vacuum
Heating Yes
Cooling Central Air
Fireplace Yes
Heat Source Gas
Exterior
Garage Private
Garage Spaces 6.0
Pool None
Waterfront No
Roof Type Asphalt Shingle
Parking Type Built-In
Total Parking Spaces 9
Building
Foundation Concrete
Listed by HOME LEGEND REALTY INC.





