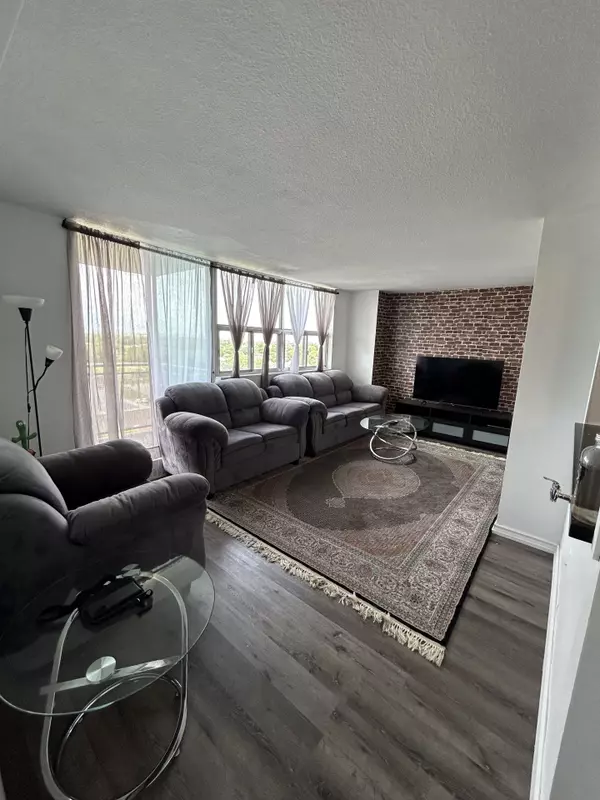REQUEST A TOUR If you would like to see this home without being there in person, select the "Virtual Tour" option and your agent will contact you to discuss available opportunities.
In-PersonVirtual Tour

$ 479,900
Est. payment /mo
New
2645 Kipling AVE W #1109 Toronto W10, ON M9V 3S6
2 Beds
2 Baths
UPDATED:
11/13/2024 08:20 PM
Key Details
Property Type Condo
Sub Type Condo Apartment
Listing Status Active
Purchase Type For Sale
Approx. Sqft 1000-1199
MLS Listing ID W10422619
Style Apartment
Bedrooms 2
HOA Fees $522
Annual Tax Amount $622
Tax Year 2024
Property Description
Perfect For First Time Buyers Show stopper ! Full Renovated Bright & Spacious 2+1 Bedrooms & 1.5 Bath Corner Unit Apartment With A Great City Sunset View + Balcony with 1 Parking. Very Low Maintenance Fees $522.32,Big Prime Bedroom W/ Wi Closet & 2 Pc En Suite, Plus new Modern Kitchen W/ Quatrz Counter + breakfast counter,top High-Speed Rogers Internet, Cable included in Maintainace fee. Very Low Property Tax. Recently Condo Walkaway Floor Renovated Close To All Amenities, TTC Street Cars, School, Public Transit, Albion Shopping Mall, And Kipling Subway. Walking Distance To Albion Mall, Transit At Doorstep, One Bus To Subway, Close To Humber College.1 Parking Included, Lots Of Vistor Parking .
Location
Province ON
County Toronto
Area Mount Olive-Silverstone-Jamestown
Rooms
Family Room No
Basement None
Kitchen 1
Interior
Interior Features Carpet Free
Cooling None
Fireplace No
Heat Source Other
Exterior
Garage None
Waterfront No
Parking Type Underground
Total Parking Spaces 1
Building
Story 11
Unit Features Place Of Worship,Public Transit,School
Locker None
Others
Pets Description Restricted
Listed by HOMELIFE SILVERCITY REALTY INC.





