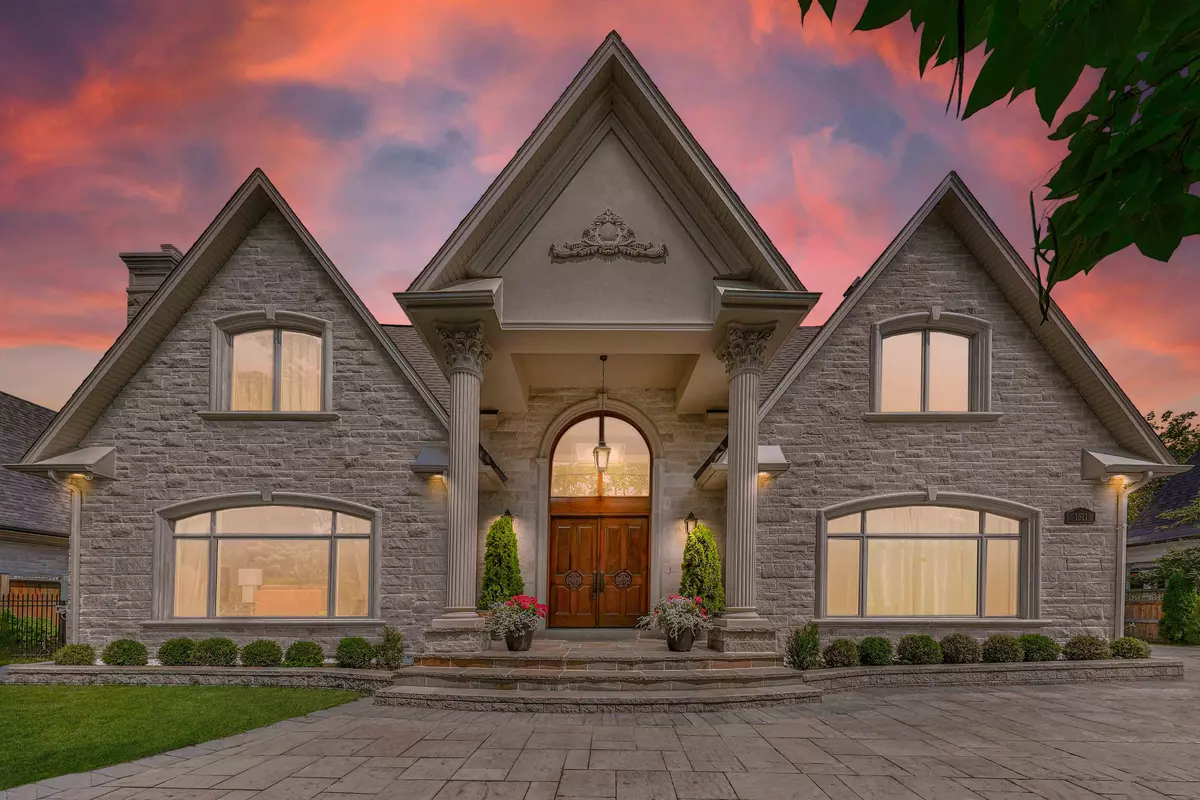REQUEST A TOUR If you would like to see this home without being there in person, select the "Virtual Tour" option and your advisor will contact you to discuss available opportunities.
In-PersonVirtual Tour

$ 5,499,850
Est. payment /mo
New
1511 Broadmoor AVE Mississauga, ON L5G 3T7
4 Beds
8 Baths
UPDATED:
11/13/2024 07:06 PM
Key Details
Property Type Single Family Home
Sub Type Detached
Listing Status Active
Purchase Type For Sale
MLS Listing ID W10422401
Style 2-Storey
Bedrooms 4
Annual Tax Amount $35,215
Tax Year 2024
Property Description
Nestled On A Sprawling 106x164 Ft Lot In Prestigious Mineola, This Custom-Built Masterpiece By New Age Design & Crafted By Amiri Homes Redefines Luxury Living. Spanning An Approx 9,280 Sqft, This 2-Storey Home Offers 4+3 Beds, 8 Baths, 3 Laundry Rooms & A Pvt In-Law Suite. The Grand Foyer Welcomes You W/ Custom Solid Mahogany Dbl Doors, A Soaring 2-Storey Ceiling & Crowned By A Breathtaking Chandelier. The Main Level Flows From The Formal Living Room, Adorned W/ A Gas F/P Encased In Decorative Limestone, Into The Dining Room. Both Spaces Are Embellished W/ Intricate Crown Moulding & Equipped W/ B/I Ceiling Speakers. The Gourmet Eat-In Kitchen, Showcases Exquisite Solid Walnut Cabinetry, Quartzite Countertops & Premium Appls. An Oversized Island W/ Seating Invites Gatherings, While Direct Access To A Covered Patio W/ B/I Speakers Offers An Idyllic Indoor-Outdoor Experience. The Expansive Family Room Enchants W/ Its Gas F/P, Adorned In A Quartzite Surround, Tray Ceiling & Illuminated By A Skylight. A Pvt Home Office W/ Large Windows & Crown Moulding, Completes The Main Floor. The Primary Bedroom Suite On The Main Level, Designed W/ A Grand Picture Window, Dbl Door Entry & A Tray Ceiling Adorned W/ Dbl-Tiered Crown Moulding. The Lavish 5-Pc Ensuite Pampers W/ A Deep Soaker Tub, A Walk-In Glass Shower Featuring A Steam System & A Custom Marble Vanity, While 2 Walk-In Closets Ensure Ample Storage. Upstairs, 3 Beautifully Appointed Bdrms Each Enjoy Their Own Ensuite, Complemented By A Convenient Upper-Level Laundry Room. The Lower Level Is A Retreat For Entertainment & Relaxation, Boasting A Spacious Rec Room W/ A Quartzite-Surrounded F/P, Wet Bar & Direct Access To The In-Law Suite. Addnl Features Include A Home Gym, A Home Theatre & A Sitting Room. The In-Law Suite Offers Its Own Kitchen, Laundry & Bath, Ensuring Privacy & Convenience. Outside, The Professionally Landscaped Grounds Present A Pvt Oasis.
Location
Province ON
County Peel
Area Mineola
Rooms
Family Room Yes
Basement Walk-Up, Finished
Kitchen 3
Separate Den/Office 3
Interior
Interior Features Water Heater, Sump Pump, Storage, Primary Bedroom - Main Floor, In-Law Suite, ERV/HRV, Central Vacuum
Cooling Central Air
Fireplace Yes
Heat Source Gas
Exterior
Garage Circular Drive
Garage Spaces 12.0
Pool None
Waterfront No
Roof Type Asphalt Shingle
Parking Type Built-In
Total Parking Spaces 14
Building
Foundation Poured Concrete
Listed by RE/MAX REALTY ENTERPRISES INC.





