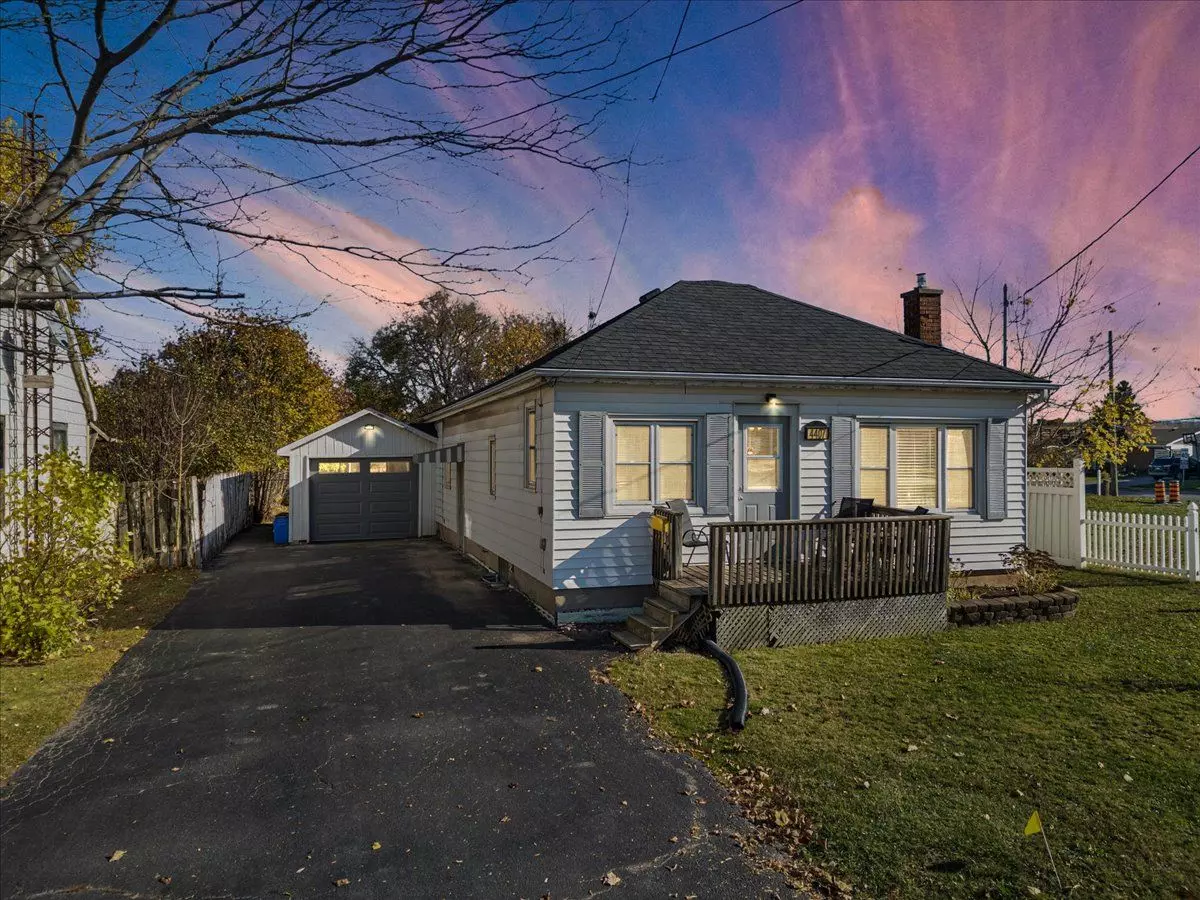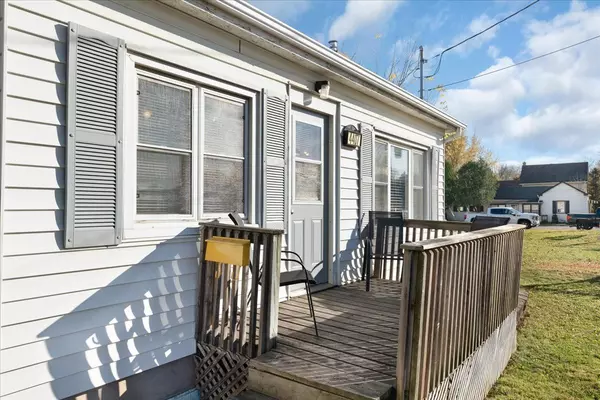REQUEST A TOUR If you would like to see this home without being there in person, select the "Virtual Tour" option and your agent will contact you to discuss available opportunities.
In-PersonVirtual Tour

$ 574,900
Est. payment /mo
New
4407 ONTARIO ST Lincoln, ON L0R 1B5
2 Beds
1 Bath
UPDATED:
11/13/2024 04:48 PM
Key Details
Property Type Single Family Home
Sub Type Detached
Listing Status Active
Purchase Type For Sale
Approx. Sqft 700-1100
MLS Listing ID X10422097
Style Bungalow
Bedrooms 2
Annual Tax Amount $3,589
Tax Year 2024
Property Description
Charming and cozy, this 2-bedroom bungalow is a delightful starter home with more room than you'd expect! Step inside to find a spacious eat-in kitchen, perfect for family meals, and a welcoming living room featuring a handy work-from-home nook. The bright above-grade family room offers direct access to the outdoors, making it ideal for relaxation or entertaining. Need more space? The unfinished basement is a great solution, providing ample storage or the perfect setup for a workshop. Outside, enjoy a single-car garage with a convenient drive-through door, plus a driveway that accommodates three cars. The wood deck is perfect for summer evenings, and the large backyard has room to play, garden, or simply unwind. Upgrades include: garage & front doors 23/24, owned hot water tank 24, washing machine 20, floors in mudroom 24, bathroom 20, carpet 24, furnace & A/C 13. Located minutes from the heart of Beamsville, this home combines convenience and charm - truly a pleasure to show!
Location
Province ON
County Niagara
Area 981 - Lincoln Lake
Rooms
Family Room Yes
Basement Partial Basement, Unfinished
Kitchen 1
Interior
Interior Features Storage, Water Heater Owned, Water Meter
Cooling Central Air
Fireplace No
Heat Source Gas
Exterior
Exterior Feature Deck
Garage Private Double
Garage Spaces 3.0
Pool None
Waterfront No
View City
Roof Type Asphalt Shingle
Topography Flat
Parking Type Detached
Total Parking Spaces 4
Building
Unit Features Hospital,Park,Place Of Worship,Rec./Commun.Centre,School
Foundation Concrete Block
Listed by CENTURY 21 HERITAGE GROUP LTD.





