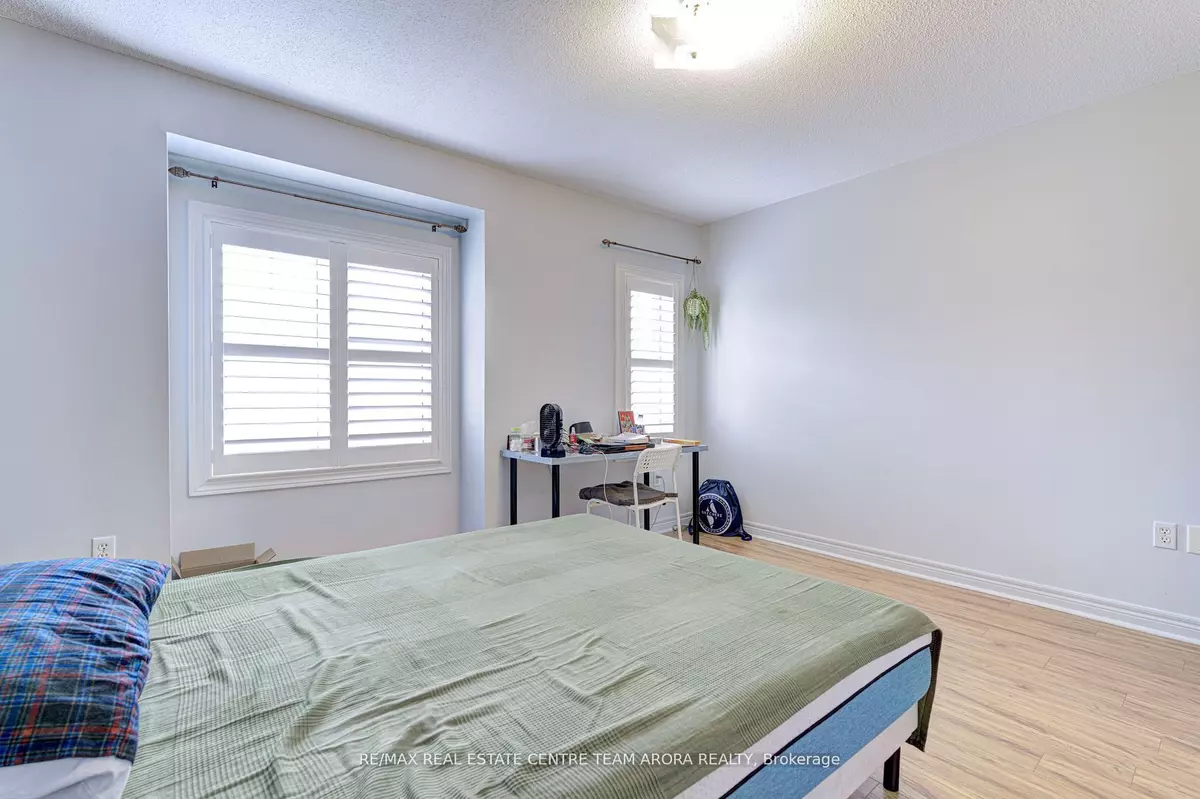REQUEST A TOUR If you would like to see this home without being there in person, select the "Virtual Tour" option and your agent will contact you to discuss available opportunities.
In-PersonVirtual Tour

$ 3,000
New
1128 Dundas ST W #4 Mississauga, ON L5C 1E1
2 Beds
2 Baths
UPDATED:
11/13/2024 03:06 PM
Key Details
Property Type Condo
Sub Type Condo Townhouse
Listing Status Active
Purchase Type For Rent
Approx. Sqft 1400-1599
MLS Listing ID W10421806
Style 2-Storey
Bedrooms 2
Property Description
Located In a prime family neighborhood and the Perfect Starter Home or Investment Property, this Spectacular Townhome offer a cozy lifestyle in a small executive complex boast over 1400 sqft of living space, Open Concept Floor plan, Combine Dining and Living Area with a door leading out to a deck with view of backyard. Spacious Eat-In Kitchen with quartz countertop, stainless steel appliances & ceramic backsplash. The Primary Room has a large walk-in closet and large windows. A second spacious bedroom offers large windows and a double-door closet. Finished Walk-Out basement that could be used as a third bedroom or a recreational room, complete with backyard access. California Shutters on 2nd & 3rd floor. Utility room with laundry. Access to the house from the Garage. Top school Woodlands SS. Located conveniently close to groceries, banks, and dining, and just a bus ride from UTM, this home is ideal for those starting out.
Location
Province ON
County Peel
Area Erindale
Rooms
Family Room No
Basement Finished with Walk-Out
Kitchen 1
Separate Den/Office 1
Interior
Interior Features Central Vacuum
Heating Yes
Cooling Central Air
Fireplace No
Heat Source Gas
Exterior
Garage Private
Garage Spaces 1.0
Waterfront No
Parking Type Built-In
Total Parking Spaces 2
Building
Story 01
Locker None
Others
Pets Description Restricted
Listed by RE/MAX REAL ESTATE CENTRE TEAM ARORA REALTY


