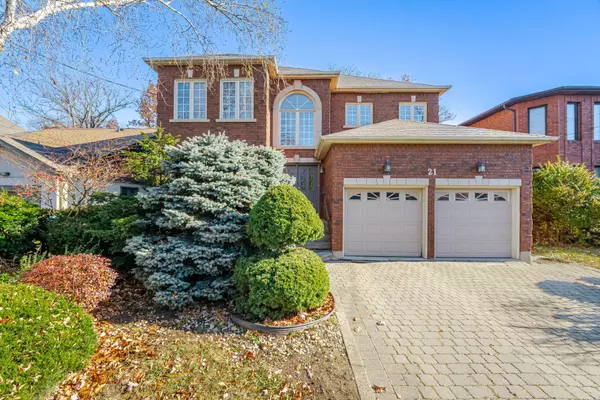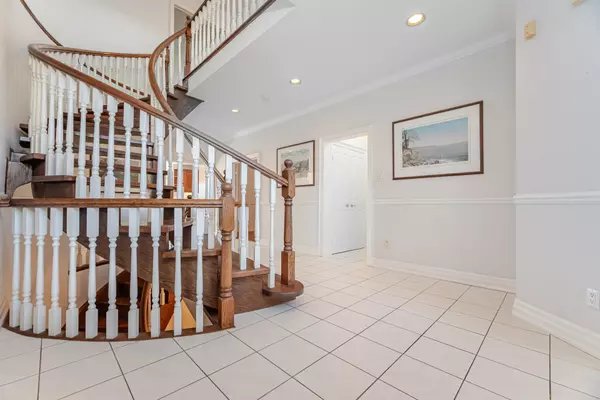REQUEST A TOUR If you would like to see this home without being there in person, select the "Virtual Tour" option and your advisor will contact you to discuss available opportunities.
In-PersonVirtual Tour

$ 1,398,000
Est. payment /mo
New
21 Treelawn Pkwy Toronto W04, ON M6L 2H1
4 Beds
4 Baths
UPDATED:
11/13/2024 02:58 PM
Key Details
Property Type Single Family Home
Sub Type Detached
Listing Status Active
Purchase Type For Sale
Approx. Sqft 3000-3500
MLS Listing ID W10421725
Style 2-Storey
Bedrooms 4
Annual Tax Amount $6,924
Tax Year 2024
Property Description
Location Location! Elegant 3000+ sqft home with grand entrance foyer and spiral staircase. Every room feels like a principle bedroom with beautiful hardwood floors throughout and three walk-In closets. 9 to 10 foot ceilings. Neutral paint color with waynscotting in hallways. Sizeable windows everywhere that allow plenty of natural light and create a bright living space. There's a spacious room for everyone in this home. The kitchen combined with a huge bright solarium overlooking the private backyard that stretches way back in this 192 ft deep lot. The basement is unfinished however the potential is enormous with 10 ft ceilings and three entrances and a cellar. This home simply needs your modern personal touch. Minutes to everything and everywhere including the 401/400 Hwys, Yorkdale Mall, Costco, Restaurants, Lawrence Subway and much much more. Must be seen to be fully appreciated. Check out the Virtual Tour and coming open house.
Location
Province ON
County Toronto
Area Maple Leaf
Rooms
Family Room Yes
Basement Separate Entrance, Unfinished
Kitchen 1
Interior
Interior Features Carpet Free, Central Vacuum, In-Law Capability
Cooling Central Air
Fireplaces Type Wood
Fireplace Yes
Heat Source Gas
Exterior
Exterior Feature Landscaped
Garage Private
Garage Spaces 4.0
Pool None
Waterfront No
Roof Type Asphalt Shingle
Parking Type Attached
Total Parking Spaces 6
Building
Unit Features Public Transit,School
Foundation Unknown
Listed by RIGHT AT HOME REALTY





