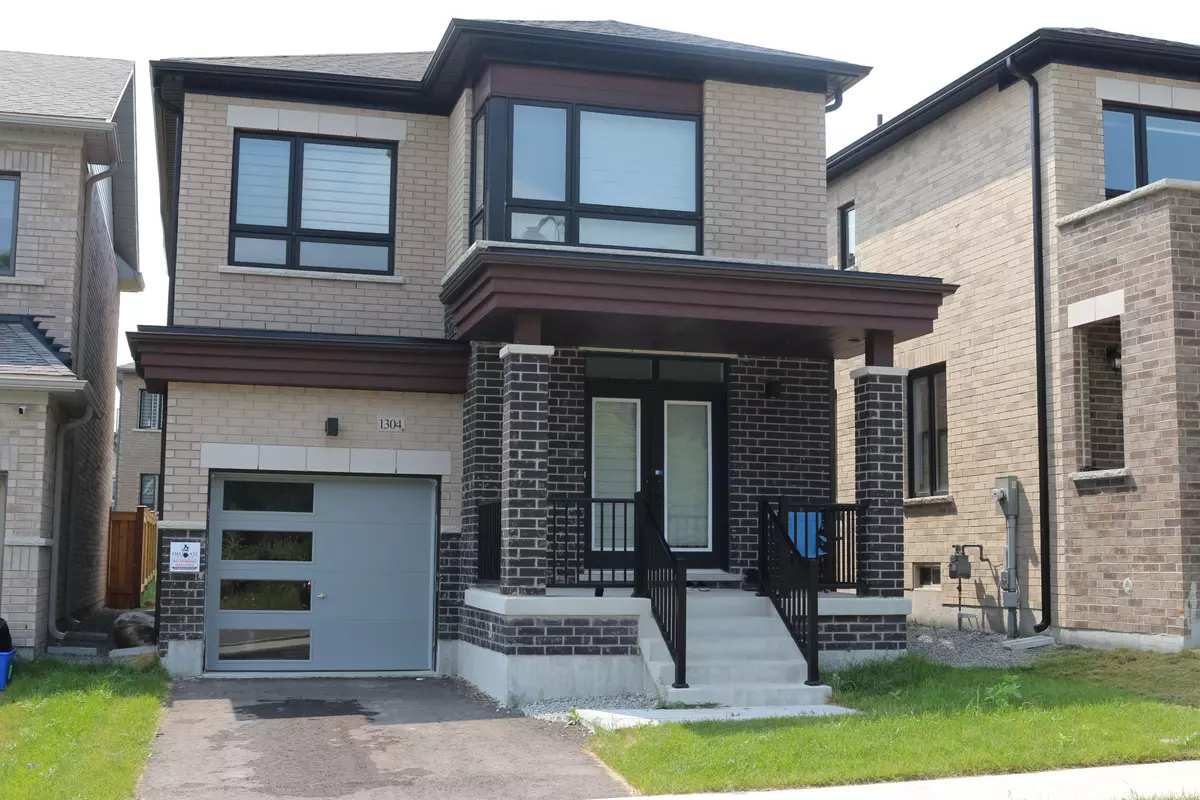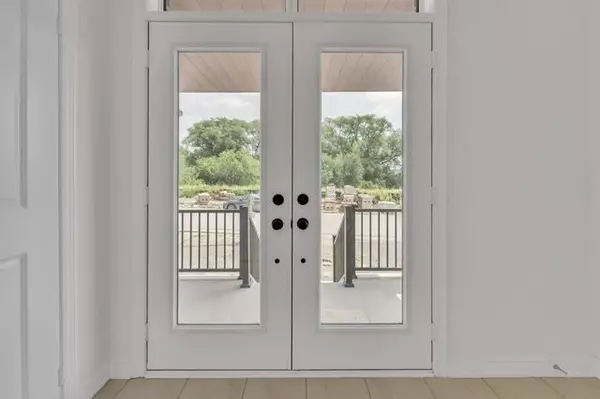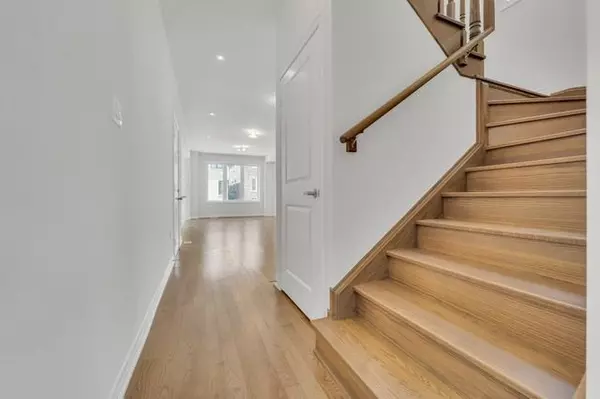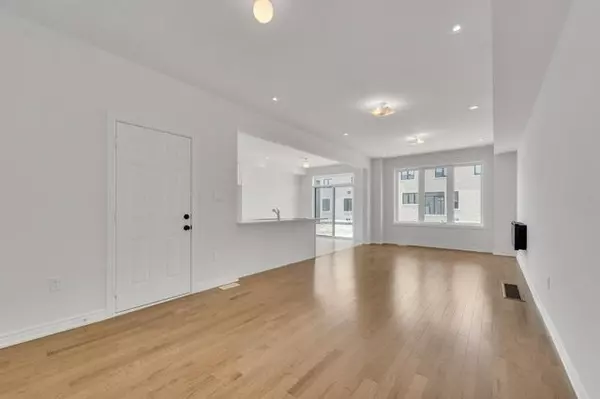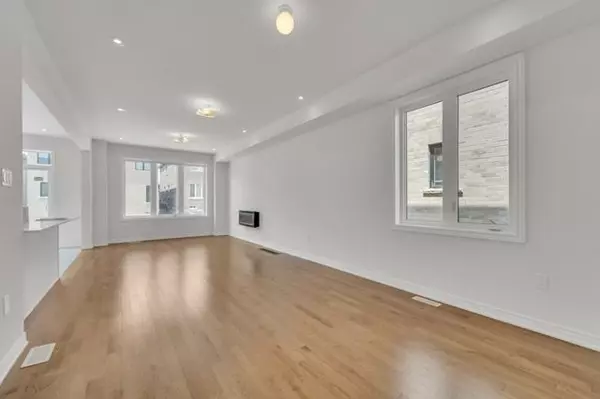REQUEST A TOUR If you would like to see this home without being there in person, select the "Virtual Tour" option and your advisor will contact you to discuss available opportunities.
In-PersonVirtual Tour
$ 3,200
Active
1304 Klondike DR Oshawa, ON L1H 8L7
4 Beds
3 Baths
UPDATED:
02/13/2025 07:35 AM
Key Details
Property Type Single Family Home
Sub Type Detached
Listing Status Active
Purchase Type For Rent
Subdivision Kedron
MLS Listing ID E10421636
Style 2-Storey
Bedrooms 4
Property Sub-Type Detached
Property Description
This Stunning Property is located in Most Desirable Area of North Oshawa!! Beautiful & Popular "CORVUS" Model built By Fieldgate Homes has 4 Bedrooms & 2.5 Baths!! Detached Home with Too many Upgrades to List!! 200 AMPS Service * Premium Lot* Ensuite Bath W/Soaker Tub!! Upgraded Tiles, Hardwood Flooring W/Oak Stairs!!Formal Family Room & Living/Dining Room, Large Kitchen W/Breakfast Area/ Walkout to Yard!! **EXTRAS** CORVUS Model, *Premium Lot* 4 Bedrooms and 2.5 Washrooms, Convenient of 2nd floor Laundry! Close to 407/401
Location
Province ON
County Durham
Community Kedron
Area Durham
Rooms
Family Room Yes
Basement Unfinished
Kitchen 1
Interior
Interior Features Other
Cooling Central Air
Fireplace Yes
Heat Source Gas
Exterior
Parking Features Private
Garage Spaces 1.0
Pool None
Roof Type Asphalt Shingle
Total Parking Spaces 2
Building
Foundation Concrete
Listed by RE/MAX REAL ESTATE CENTRE INC.

