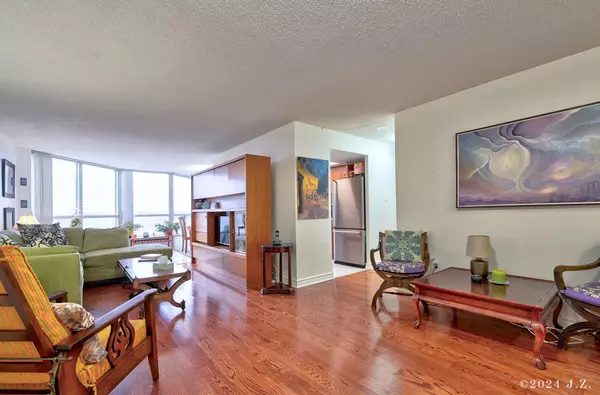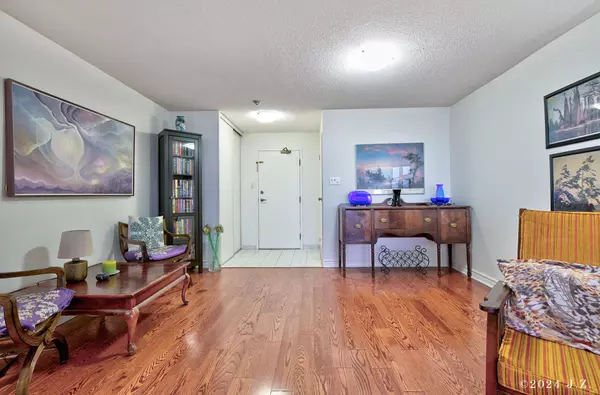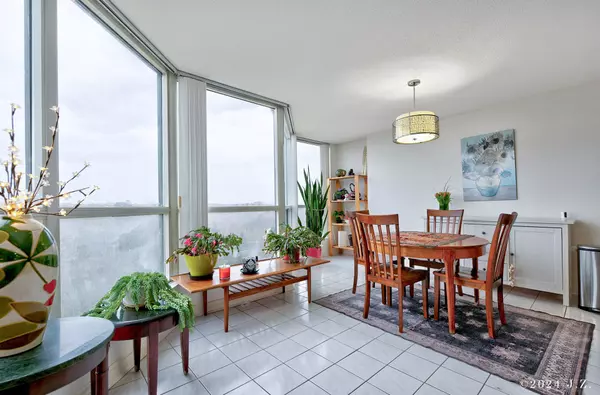REQUEST A TOUR If you would like to see this home without being there in person, select the "Virtual Tour" option and your agent will contact you to discuss available opportunities.
In-PersonVirtual Tour

$ 650,000
Est. payment /mo
New
3 Rowntree RD #409 Toronto W10, ON M9V 5G8
2 Beds
2 Baths
UPDATED:
11/13/2024 04:17 PM
Key Details
Property Type Condo
Sub Type Condo Apartment
Listing Status Active
Purchase Type For Sale
Approx. Sqft 1200-1399
MLS Listing ID W10421544
Style Apartment
Bedrooms 2
HOA Fees $825
Annual Tax Amount $1,306
Tax Year 2024
Property Description
Rarely Available "09" Unit Featuring Unobstructed Views Of The Ravine! Gorgeous Hardwood Floors, Updated Kitchen & Bathrooms. Wonderful Solarium Eat-In Kitchen Overlooking The Ravine. Private Balcony Off The Primary Bedroom! Lots Of Storage In Unit & Locker.Tons Of Visitor Parking. Large Ensuite Bathroom In Primary Bedroom Featuring A Double Vanity, Separate Shower & Bathtub. Maintenance Fees Includes All Utilities! This Unit Is A Must See. Spectacular Treetop Views! Indoor & Outdoor Seasonal Pool, Sauna & Hot Tub.
Location
Province ON
County Toronto
Area Mount Olive-Silverstone-Jamestown
Rooms
Family Room No
Basement None
Kitchen 1
Interior
Interior Features Carpet Free
Cooling Central Air
Fireplace No
Heat Source Gas
Exterior
Exterior Feature Landscaped, Lighting
Garage Underground
Garage Spaces 1.0
Waterfront No
View Park/Greenbelt, River, Clear
Parking Type Underground
Total Parking Spaces 1
Building
Story 4
Locker Owned
Others
Pets Description Restricted
Listed by RIGHT AT HOME REALTY





