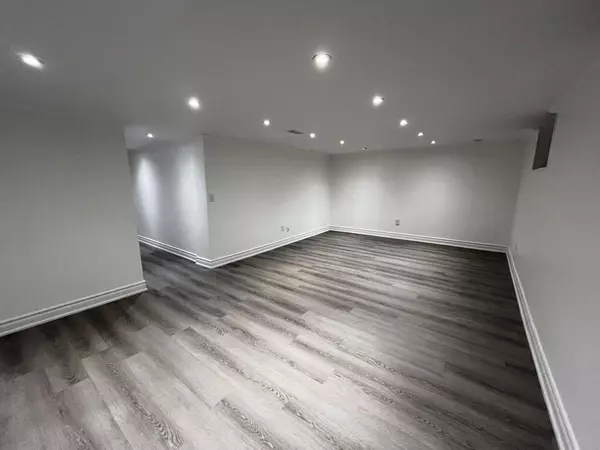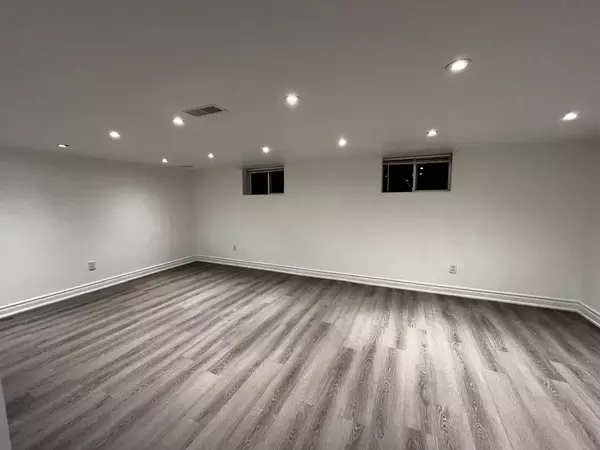REQUEST A TOUR If you would like to see this home without being there in person, select the "Virtual Tour" option and your agent will contact you to discuss available opportunities.
In-PersonVirtual Tour

$ 1,800
New
79 Shangarry DR #BSMT Toronto E04, ON M1R 1A7
2 Beds
1 Bath
UPDATED:
11/13/2024 01:13 AM
Key Details
Property Type Single Family Home
Sub Type Detached
Listing Status Active
Purchase Type For Rent
Approx. Sqft 700-1100
MLS Listing ID E10421363
Style Bungalow
Bedrooms 2
Property Description
Cozy Home Nestled On A Quiet Street In Wexford. 43 X 150 Feet South Facing Lot With Fenced Back Yard. Renovated Gorgeous 1-Bedroom Basement Apartment With Separate Entrance And Above Grade Upgraded Windows. Bright And Spacious Bedroom And Living Room With Pot Lights. Full Bathroom, Big Kitchen With Granite countertop. Lots Of Storage Space. Just Move In And Enjoy. Steps to Pharmacy Ave., Walking Distance To School, Park, Trail, Ttc, Grocery Store, Smartcentres, Eglinton Square Shopping Centre. Etc.
Location
Province ON
County Toronto
Area Wexford-Maryvale
Rooms
Family Room Yes
Basement Finished, Separate Entrance
Kitchen 1
Interior
Interior Features In-Law Suite, Storage
Cooling Central Air
Fireplace No
Heat Source Gas
Exterior
Garage Available, Front Yard Parking
Garage Spaces 3.0
Pool None
Waterfront No
Roof Type Shingles
Parking Type Attached
Total Parking Spaces 4
Building
Foundation Unknown
Listed by CENTURY 21 HERITAGE GROUP LTD.





