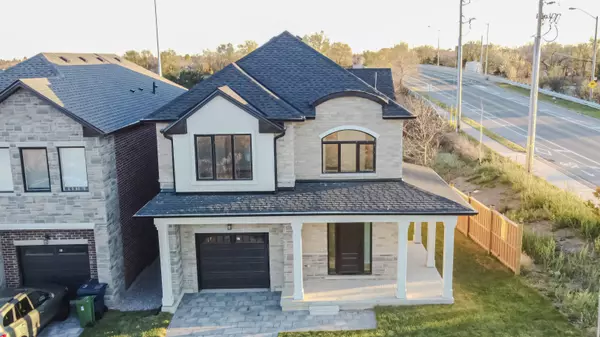REQUEST A TOUR If you would like to see this home without being there in person, select the "Virtual Tour" option and your agent will contact you to discuss available opportunities.
In-PersonVirtual Tour

$ 1,599,000
Est. payment /mo
New
97 Chelliah CT Toronto E11, ON M1B 5S1
4 Beds
4 Baths
UPDATED:
11/14/2024 04:14 PM
Key Details
Property Type Single Family Home
Sub Type Detached
Listing Status Active
Purchase Type For Sale
MLS Listing ID E10421227
Style 2-Storey
Bedrooms 4
Annual Tax Amount $3,289
Tax Year 2024
Property Description
Welcome to your dream home! Step inside this Sun-Filled corner-lot property, just 5 months old, boasts 4+2 bedrooms on the largest lot in the Neighbourhood. The bright, open-concept main floor features gleaming hardwood floors, 9-foot ceilings, and pot lights, seamlessly connecting the living spaces. The chefs inspired kitchen is a showstopper, equipped with stainless steel appliances, a Centre island, a herringbone backsplash, and ample cabinetry. The dining area offers walk-out access to the backyard w/ wooden deck, perfect for morning coffee or summer BBQs. Upstairs, the primary bedroom is a serene retreat with a walk-in closet and a 4-piece ensuite. Three additional sunlit bedrooms, each with closet space, and a shared 4-piece bath complete this level. The finished walk-up basement with side separate entrance, provides excellent income potential, featuring 2 large bedrooms, a 3-piece bathroom, and a living room with direct backyard access. Perfect Floor Plan with Great Use of Space, Stone and Brick Exterior Finishes with No Neighbor's Behind. This home comes with a Tarion New Home Warranty, ensuring peace of mind. Great location w/ easy access to 401, mins to schools, grocery stores, parks, restaurants and more. Don't miss this rare opportunity to own a remarkable home in the highly sought-after Rouge community!
Location
Province ON
County Toronto
Area Rouge E11
Rooms
Family Room Yes
Basement Finished, Walk-Up
Kitchen 1
Separate Den/Office 2
Interior
Interior Features In-Law Capability, Carpet Free, Floor Drain, Water Heater, Sump Pump
Cooling Central Air
Fireplaces Type Electric
Fireplace Yes
Heat Source Gas
Exterior
Garage Private
Garage Spaces 2.0
Pool None
Waterfront No
Roof Type Shingles
Parking Type Attached
Total Parking Spaces 3
Building
Unit Features Greenbelt/Conservation,Hospital,Place Of Worship,Public Transit,Rec./Commun.Centre,School
Foundation Concrete
Listed by HOMELIFE GALAXY REAL ESTATE LTD.





