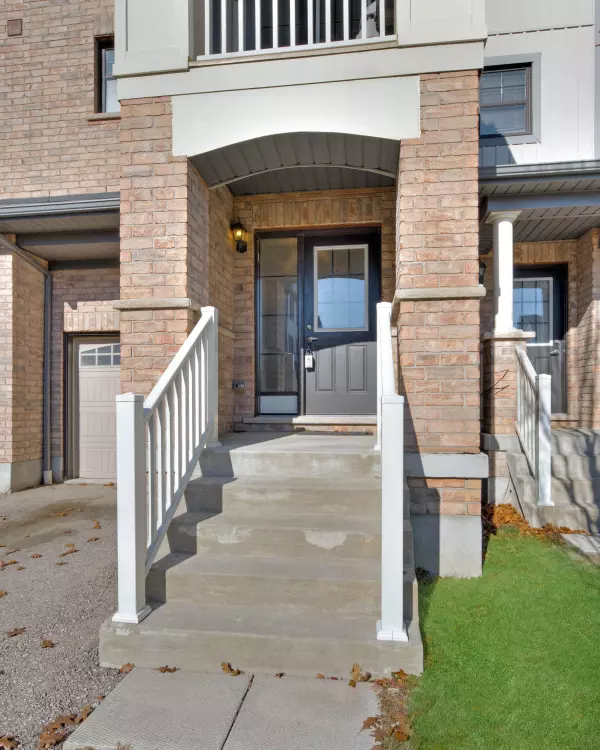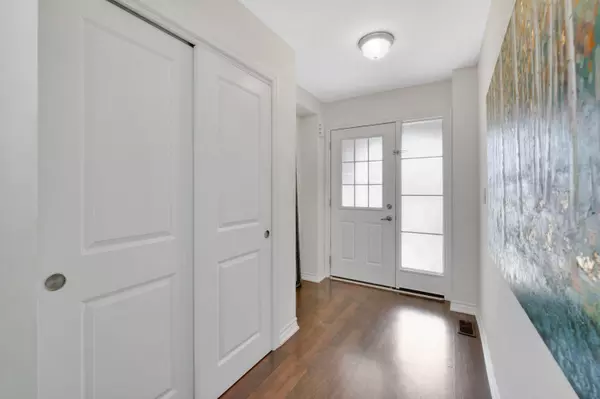REQUEST A TOUR If you would like to see this home without being there in person, select the "Virtual Tour" option and your agent will contact you to discuss available opportunities.
In-PersonVirtual Tour

$ 550,000
Est. payment /mo
New
701 Homer Watson BLVD #16 Kitchener, ON N2C 0B5
3 Beds
2 Baths
UPDATED:
11/12/2024 09:17 PM
Key Details
Property Type Condo
Sub Type Common Element Condo
Listing Status Active
Purchase Type For Sale
Approx. Sqft 1600-1799
MLS Listing ID X10421058
Style 3-Storey
Bedrooms 3
HOA Fees $194
Annual Tax Amount $3,679
Tax Year 2024
Property Description
This fantastic low-fee townhome has plenty of great living space. This home offers the perfect blend of indoor and outdoor living with an open-concept, carpet-free main floor and a private second-floor patio. Check out our TOP 6 reasons why you'll want to make this house your home! #6 LOCATION - You're close to nature and walking trails, Fairview Park Mall, fabulous shops, restaurants, Conestoga College and the LRT, and easy access to Highway 401 and the Expressway. Enjoy the freedom of a freehold townhome with the ease of a condo. For a low monthly fee, lawn care, exterior maintenance, snow removal, and shared amenities are all handled leaving you free to relax! #5 BRIGHT MAIN FLOOR - As you enter the main floor, you'll be greeted by a carpet-free layout and tasteful finishes. The bright living room is ideal for retreating to at the end of the day and unwinding with a book. There's also a convenient powder room. #4 EAT-IN KITCHEN - The spacious eat-in kitchen awaits, offering stainless steel appliances, quartz countertops, a subway tile backsplash, a 3-seater breakfast bar, & a roomy dinette with a walkout. Step out onto the private second-floor patio, a delightful outdoor retreat. It's the perfect space for a morning coffee or evening cocktail. #3 BEDROOMS & BATHROOM - Upstairs, you'll find three bright bedrooms. The primary suite offers a walk-in closet, while the other two bedrooms share a main 4-piece bathroom with a shower/tub combo.There's also a second-floor laundry, saving you time & effort. #2 WALKOUT AND BACKYARD - There's even more great space on the first floor, which features a walkout. With plenty of natural light, this area would make for an excellent home office, gym, or guest bedroom. Head through the walkout to find a fully fenced backyard with plenty of space for the kids or pets to play. There's also an unfinished basement, which you can finish to your heart's content.#1 PARKING - You wont feel limited on space with a full driveway and garage.
Location
Province ON
County Waterloo
Rooms
Family Room Yes
Basement Unfinished
Kitchen 1
Interior
Interior Features Water Heater, Water Softener
Cooling Central Air
Fireplace No
Heat Source Gas
Exterior
Exterior Feature Deck
Garage Private
Garage Spaces 1.0
Waterfront No
Roof Type Asphalt Shingle
Parking Type Attached
Total Parking Spaces 2
Building
Story *
Unit Features Public Transit,School Bus Route,School,Skiing,Rec./Commun.Centre
Foundation Poured Concrete
Locker None
Others
Pets Description Restricted
Listed by RE/MAX TWIN CITY REALTY INC.





