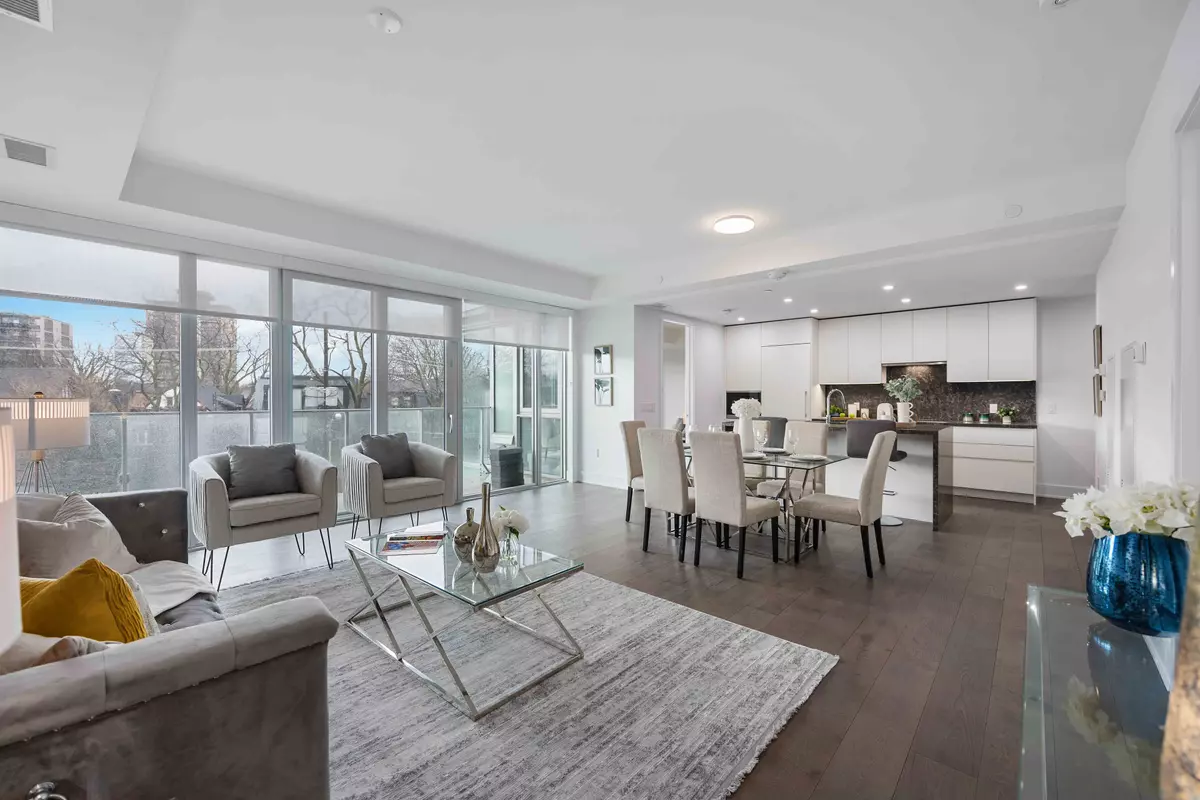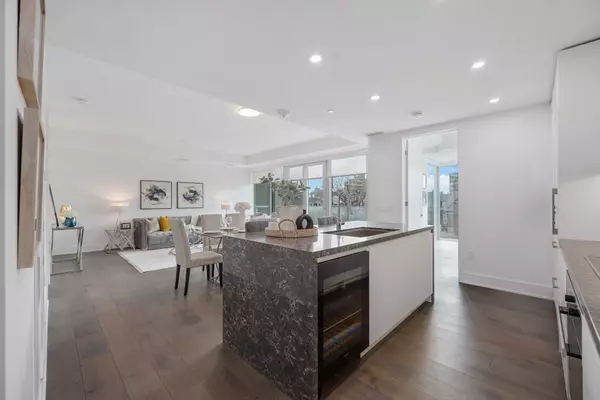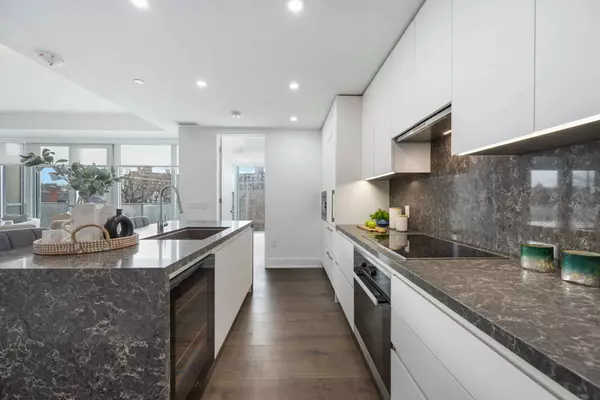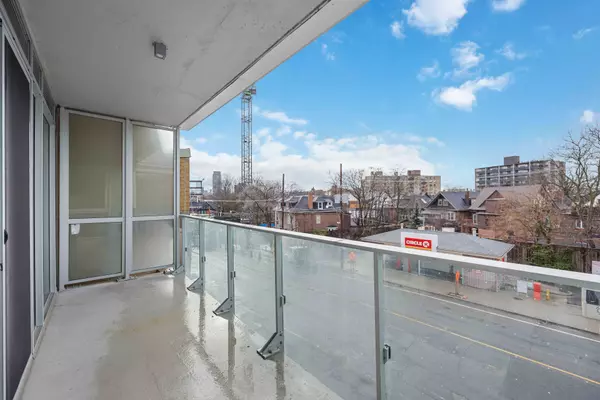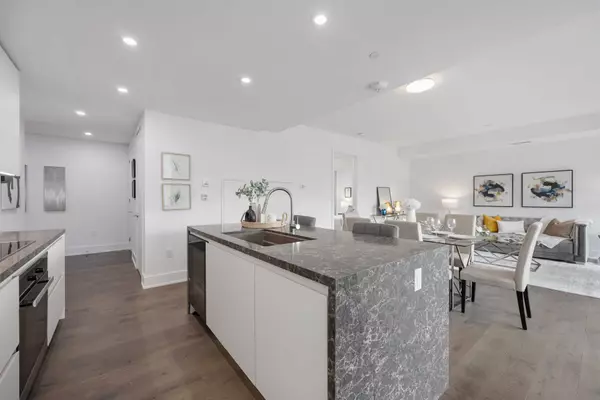REQUEST A TOUR If you would like to see this home without being there in person, select the "Virtual Tour" option and your agent will contact you to discuss available opportunities.
In-PersonVirtual Tour

$ 999,999
Est. payment /mo
New
346 Davenport RD #302 Toronto C02, ON M5R 1K6
2 Beds
3 Baths
UPDATED:
11/12/2024 08:16 PM
Key Details
Property Type Condo
Sub Type Condo Apartment
Listing Status Active
Purchase Type For Sale
Approx. Sqft 1200-1399
MLS Listing ID C10420928
Style Apartment
Bedrooms 2
HOA Fees $1,755
Annual Tax Amount $9,005
Tax Year 2024
Property Description
Explore unparalleled luxury in this boutique condo w/just 31 units. This sophisticated 2-bed, 3-bath suite spans 1300 sqft and impresses with over $100k in upgrades. Crafted with premium materials like marble counters, engineered hardwood floors, motorized blinds, and top-of-the-line Miele appliances, every detail exudes elegance and refinement. Nestled between the prestigious neighborhoods of Annex and Rosedale, with proximity to chic Yorkville, enjoy easy access to upscale shops, Michelin-starred restaurants, and opulent living. Despite it's vibrant surroundings, this condo offers tranquility & an exclusive community, ideal for downsizers or young professionals seeking both convenience and peace. Floor-to-ceiling windows flood each room with natural light, offering breathtaking city views complementing the split-bedroom layout. Include full locker room and convenient oversized parking spot. Embrace luxury living where quality and exclusivity create an exceptional urban retreat.
Location
Province ON
County Toronto
Area Annex
Rooms
Family Room No
Basement None
Kitchen 1
Ensuite Laundry Ensuite
Interior
Interior Features None
Laundry Location Ensuite
Cooling Central Air
Fireplace No
Heat Source Gas
Exterior
Garage None
Waterfront No
View Clear
Parking Type Underground
Total Parking Spaces 1
Building
Story 3
Unit Features Library,Park,Place Of Worship,Public Transit,School
Locker Owned
Others
Security Features Security Guard
Pets Description Restricted
Listed by BOSLEY REAL ESTATE LTD.

