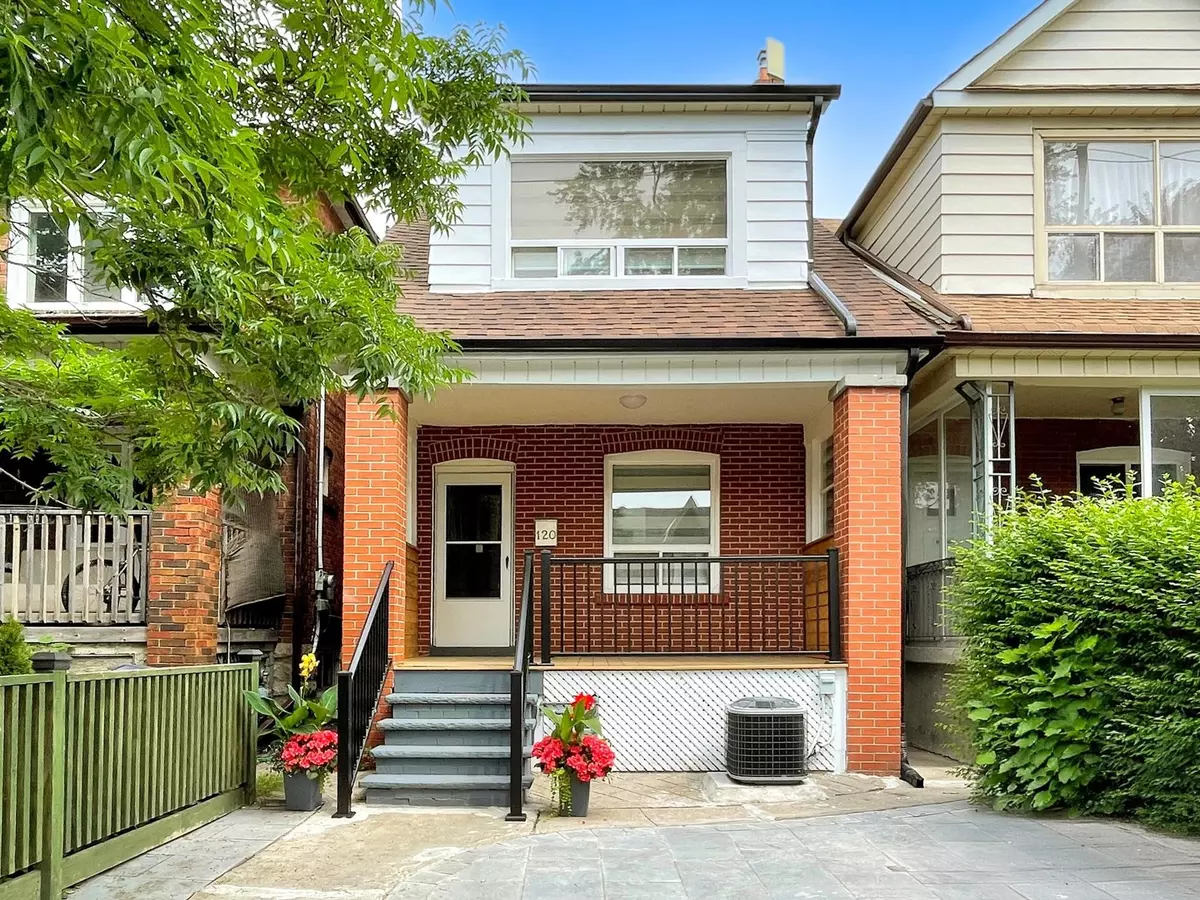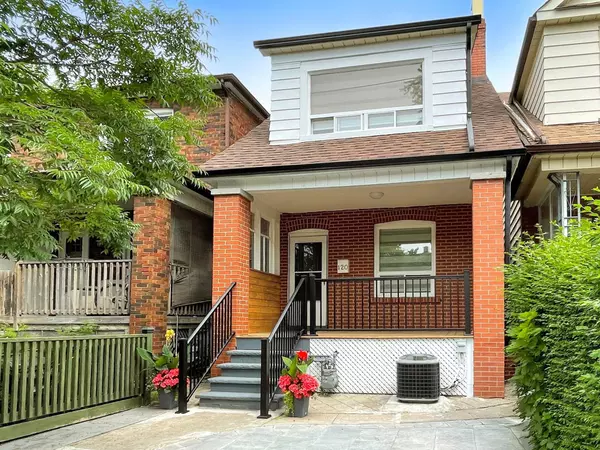REQUEST A TOUR If you would like to see this home without being there in person, select the "Virtual Tour" option and your agent will contact you to discuss available opportunities.
In-PersonVirtual Tour

$ 1,199,900
Est. payment /mo
New
120 Ascot AVE Toronto W03, ON M6E 1G2
3 Beds
3 Baths
UPDATED:
11/12/2024 03:27 PM
Key Details
Property Type Single Family Home
Sub Type Detached
Listing Status Active
Purchase Type For Sale
MLS Listing ID W10420087
Style 2-Storey
Bedrooms 3
Annual Tax Amount $3,857
Tax Year 2024
Property Description
Stunning Detached Home With Double Car Garage. Newer Renovation From Top To Bottom. $$$ Upgrades, Hardwood Floor, Iron Pickets, Pot Lights, Stylish Light Fixtures, Custom Zebra Blinds. Family Size Kitchen With Quartz Counter/Backsplash, New Stainless Steel Appliances, Large Center Island/ Breakfast Bar. 3 Spacious Bedrooms & 4Pc Bathroom On 2nd Floor. Interlock Front/Back Yard. Close To Shops, Restaurants, Grocery...
Location
Province ON
County Toronto
Area Corso Italia-Davenport
Rooms
Family Room No
Basement Walk-Up, Finished
Kitchen 2
Interior
Interior Features None
Cooling Central Air
Fireplace No
Heat Source Gas
Exterior
Garage Private
Pool None
Waterfront No
Roof Type Unknown
Parking Type Detached
Total Parking Spaces 2
Building
Foundation Unknown
Listed by SUPERSTARS REALTY LTD.





