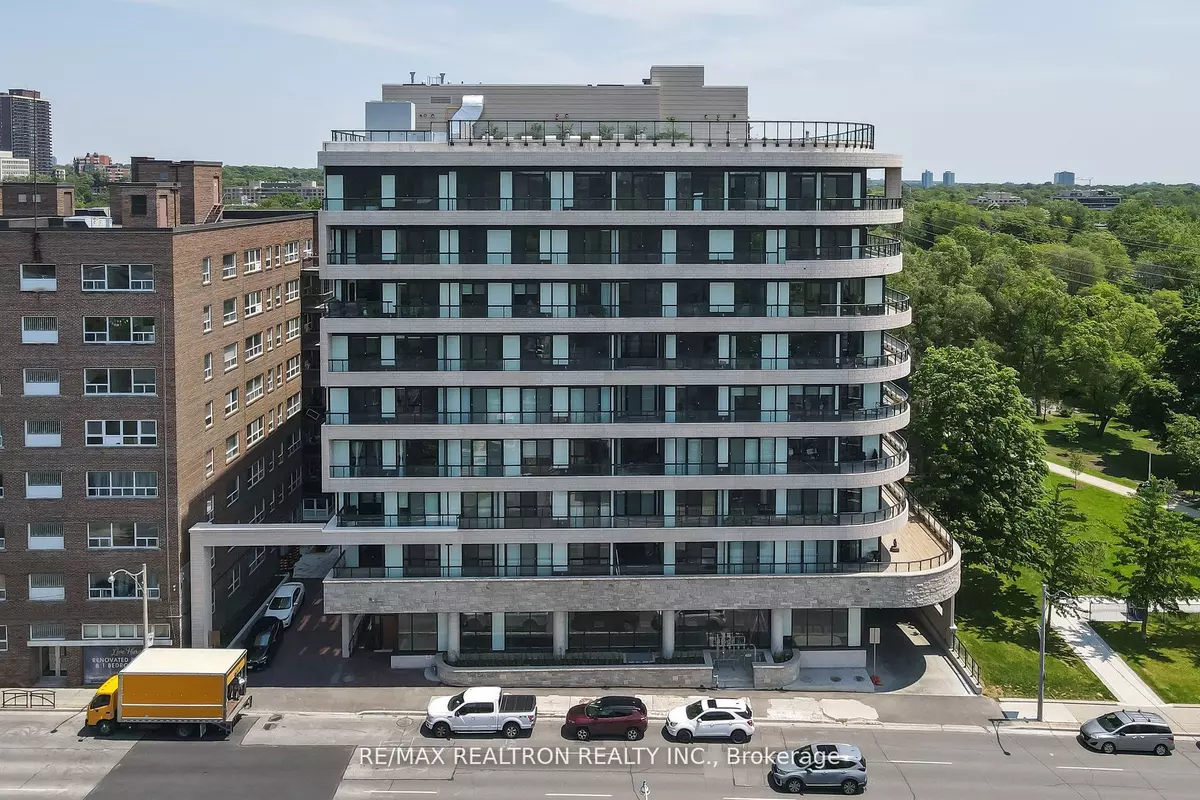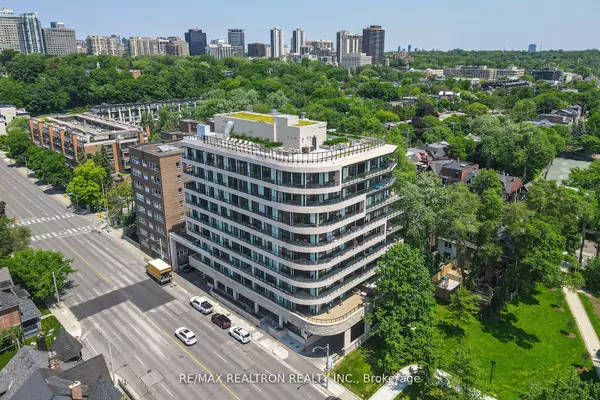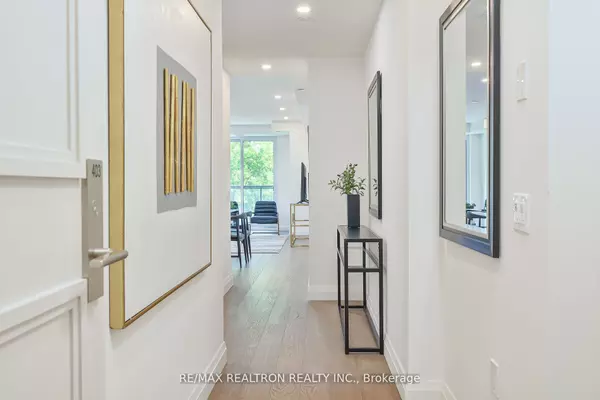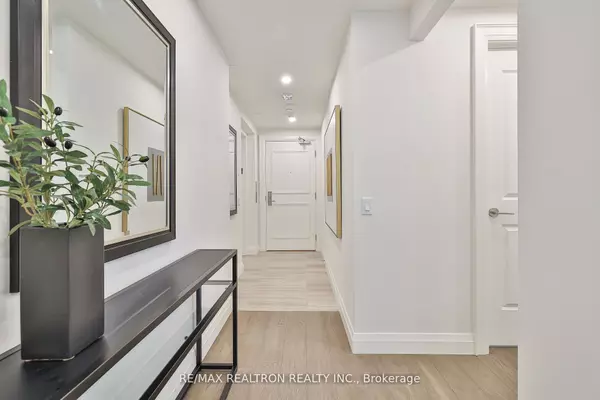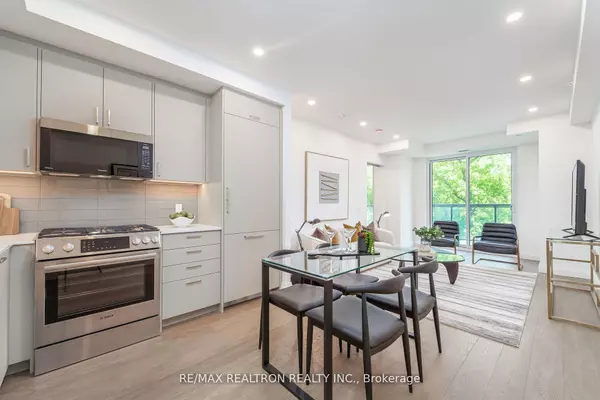REQUEST A TOUR If you would like to see this home without being there in person, select the "Virtual Tour" option and your agent will contact you to discuss available opportunities.
In-PersonVirtual Tour

$ 1,299,900
Est. payment /mo
New
285 Avenue RD #403 Toronto C02, ON M4V 2G8
2 Beds
2 Baths
UPDATED:
11/12/2024 01:22 AM
Key Details
Property Type Condo
Sub Type Condo Apartment
Listing Status Active
Purchase Type For Sale
Approx. Sqft 800-899
MLS Listing ID C10418569
Style Apartment
Bedrooms 2
HOA Fees $1,131
Tax Year 2023
Property Description
Welcome to The Davies, home to 37 lavishly appointed & very exclusive residences. A superblocation adjacent to the lush greenery &n open space of Robertson Davies Park. Indulge yourselfin luxury and privacy w/private elevator access opening directly to your home. Stunning gourmetkitchen by Cameo Kitchens w/granite counters, Bosch full size appliance package incl 30" custompanelled fridge w/bottom freezer, 30" Stainless Steel 5 burner gas stove/convection oven,stunning oversized primary suite w/w/o to balcony, 4 piece spa like ensuite. Combinedliving/dining room and walk out to balcony. Exquisite landscaped rooftop gardens overlooksToronto Skyline, the beautiful main floor Avenue Rm for special events complete w/fireplace,custom banquettes and furnishings, private boardroom, gym, and a self contained guest suitew/kitchenette. *1 parking spot included. *All parking spots wired/ready for your EV chargerinstall. ***First year of maintenance fees will be covered by Builder!!!! ***
Location
Province ON
County Toronto
Area Casa Loma
Rooms
Family Room No
Basement None
Kitchen 1
Interior
Interior Features ERV/HRV
Cooling Central Air
Fireplace No
Heat Source Gas
Exterior
Garage Underground
Garage Spaces 1.0
Waterfront No
View Park/Greenbelt
Total Parking Spaces 1
Building
Story 4
Unit Features Park
Locker Owned
Others
Security Features Concierge/Security
Pets Description Restricted
Listed by RE/MAX REALTRON REALTY INC.

