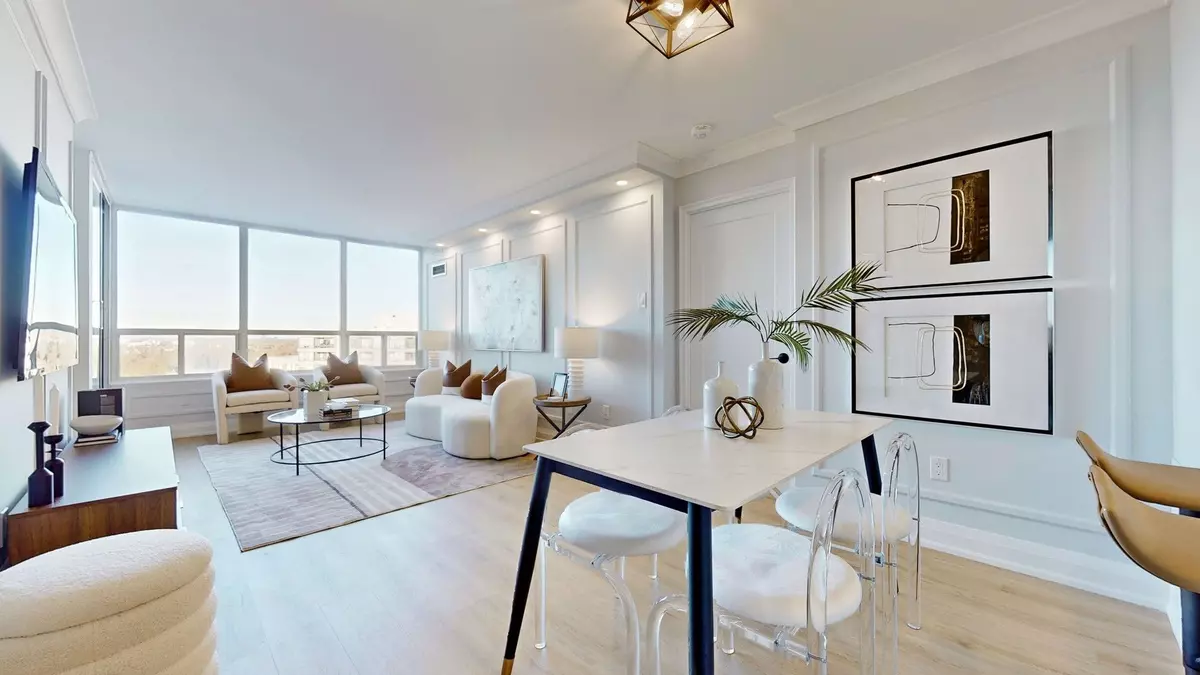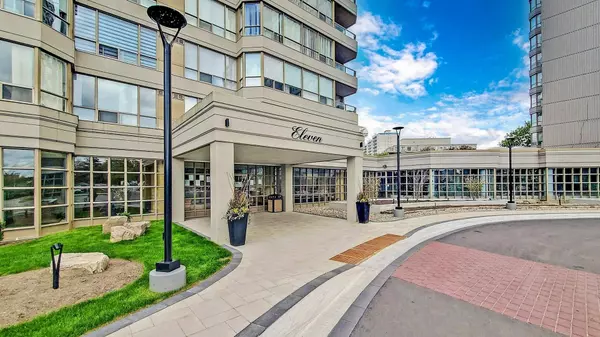REQUEST A TOUR If you would like to see this home without being there in person, select the "Virtual Tour" option and your agent will contact you to discuss available opportunities.
In-PersonVirtual Tour

$ 849,000
Est. payment /mo
New
11 TOWNSGATE DR #1203 Vaughan, ON L4J 8G4
2 Beds
2 Baths
UPDATED:
11/11/2024 11:26 PM
Key Details
Property Type Condo
Sub Type Condo Apartment
Listing Status Active
Purchase Type For Sale
Approx. Sqft 1000-1199
MLS Listing ID N10418516
Style Apartment
Bedrooms 2
HOA Fees $1,009
Annual Tax Amount $2,648
Tax Year 2024
Property Description
Your Dream FULLY BRAND NEW RENOVATED NEVER LIVED CONDO Corner Unit W/Balcony, With Parking & Locker Has Finally Come On The Market! This Designer Decorated Open Concept Suite Contains An Abundance Of Large Windows. Gigantic Primary Bedroom With Walk-Closet And Two Walls Of Enormous Windows, Top Quality Finishes, Peaceful Clear Private Views, Solid Leveled Out Concrete W/Wide Plank Natural Oak Colored Floors, Oversized 24 x 48 Tiles, Riobel & Moen Fixtures, Smooth Ceiling's, Pot Lights Galore. Extensive Carpentry Work W/Wainscotting, Upgraded Light Fixtures. Modern Finishes With Magazine Style Decor T-Out. Won't Last Long!
Location
Province ON
County York
Area Crestwood-Springfarm-Yorkhill
Rooms
Family Room No
Basement None
Kitchen 1
Interior
Interior Features Other
Cooling Central Air
Fireplace No
Heat Source Gas
Exterior
Garage None
Waterfront No
Parking Type Underground
Total Parking Spaces 1
Building
Story 12
Locker Owned
Others
Pets Description No
Listed by SUTTON GROUP-ADMIRAL REALTY INC.





