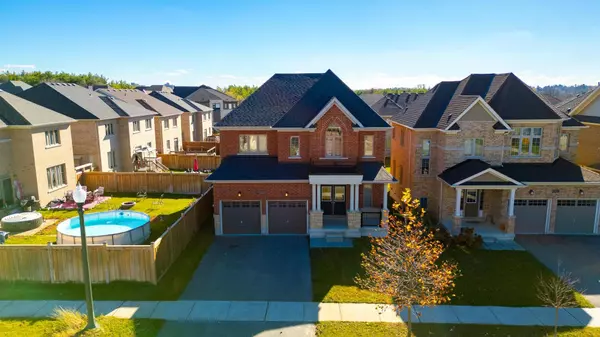REQUEST A TOUR If you would like to see this home without being there in person, select the "Virtual Tour" option and your agent will contact you to discuss available opportunities.
In-PersonVirtual Tour

$ 899,999
Est. payment /mo
New
1174 Upper Thames DR Woodstock, ON N4T 0L3
4 Beds
3 Baths
UPDATED:
11/11/2024 02:32 PM
Key Details
Property Type Single Family Home
Sub Type Detached
Listing Status Active
Purchase Type For Sale
Approx. Sqft 2000-2500
MLS Listing ID X10417147
Style 2-Storey
Bedrooms 4
Annual Tax Amount $5,849
Tax Year 2024
Property Description
Famous Harrington Model with 2460 sq.ft with excellent location close to Park and all the other amenities.Fully Brick & Stone 2 Storey and Upgraded House with 4 Bedroom and 3 Washroom for Sale with Separate Living family and Dining which offer tons of extra space. Beautiful Kitchen with stainless steel appliances and Carpet free house with new & modern Hardwood on both floors.New 24 X 24 tile in Foyer, Hallway and Kitchen area. Fireplace,Oak Stairs,Double Door entrance are extra added feature. Unfinished Lookout Basement with separate Entrance. Enjoy the beautiful fully yard with deck.S/S Fridge,Stove, Built-In Dishwasher, New Washer and Dryer, Light & Fixtures included.
Location
Province ON
County Oxford
Rooms
Family Room Yes
Basement Unfinished, Full
Kitchen 1
Interior
Interior Features ERV/HRV, Rough-In Bath
Heating Yes
Cooling Central Air
Fireplace Yes
Heat Source Gas
Exterior
Garage Private Double
Garage Spaces 2.0
Pool None
Waterfront No
Roof Type Asphalt Shingle
Parking Type Built-In
Total Parking Spaces 4
Building
Unit Features Hospital,Park,School Bus Route
Foundation Poured Concrete
Listed by CENTURY 21 GREEN REALTY INC.





