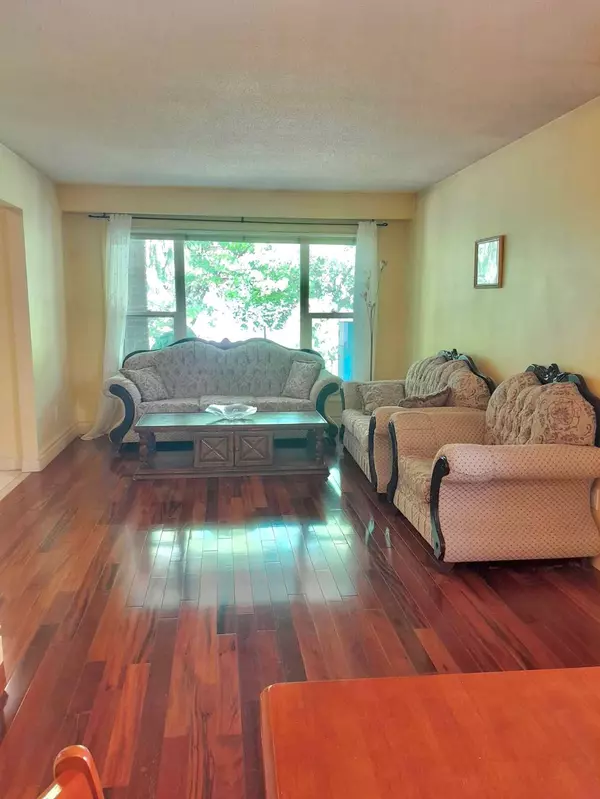REQUEST A TOUR If you would like to see this home without being there in person, select the "Virtual Tour" option and your agent will contact you to discuss available opportunities.
In-PersonVirtual Tour

$ 2,900
New
1511 Kenilworth CRES Oakville, ON L6H 3G1
3 Beds
2 Baths
UPDATED:
11/11/2024 05:07 AM
Key Details
Property Type Single Family Home
Sub Type Detached
Listing Status Active
Purchase Type For Rent
MLS Listing ID W10416960
Style Backsplit 5
Bedrooms 3
Property Description
(Upper part of the house) Extraordinarily well maintained home on a Quiet & Child Friendly Crescent, Lovely 5 level detached house offers loads of room for your family. Porch facing south provide sunny outdoor space. Spacious living and dining combined area provide open concept layout. Huge kitchen big enough to accomodate a breakfast area. Three big bedrooms could fit queen size beds and the night stands. Few stairs very friendly for senior and kids. Because it is tenanted now, part of the photos are from previous listing. Only 2&3rd floor will be leased wih separate entrance. Walking distant to grocery shopping and Top school (Iroquois Secondary).
Location
Province ON
County Halton
Area Iroquois Ridge South
Rooms
Family Room Yes
Basement None
Kitchen 1
Interior
Interior Features Other
Cooling Central Air
Fireplace Yes
Heat Source Gas
Exterior
Garage Available
Garage Spaces 1.0
Pool None
Waterfront No
Roof Type Asphalt Shingle
Parking Type Attached
Total Parking Spaces 2
Building
Foundation Concrete
Listed by BAY STREET GROUP INC.





