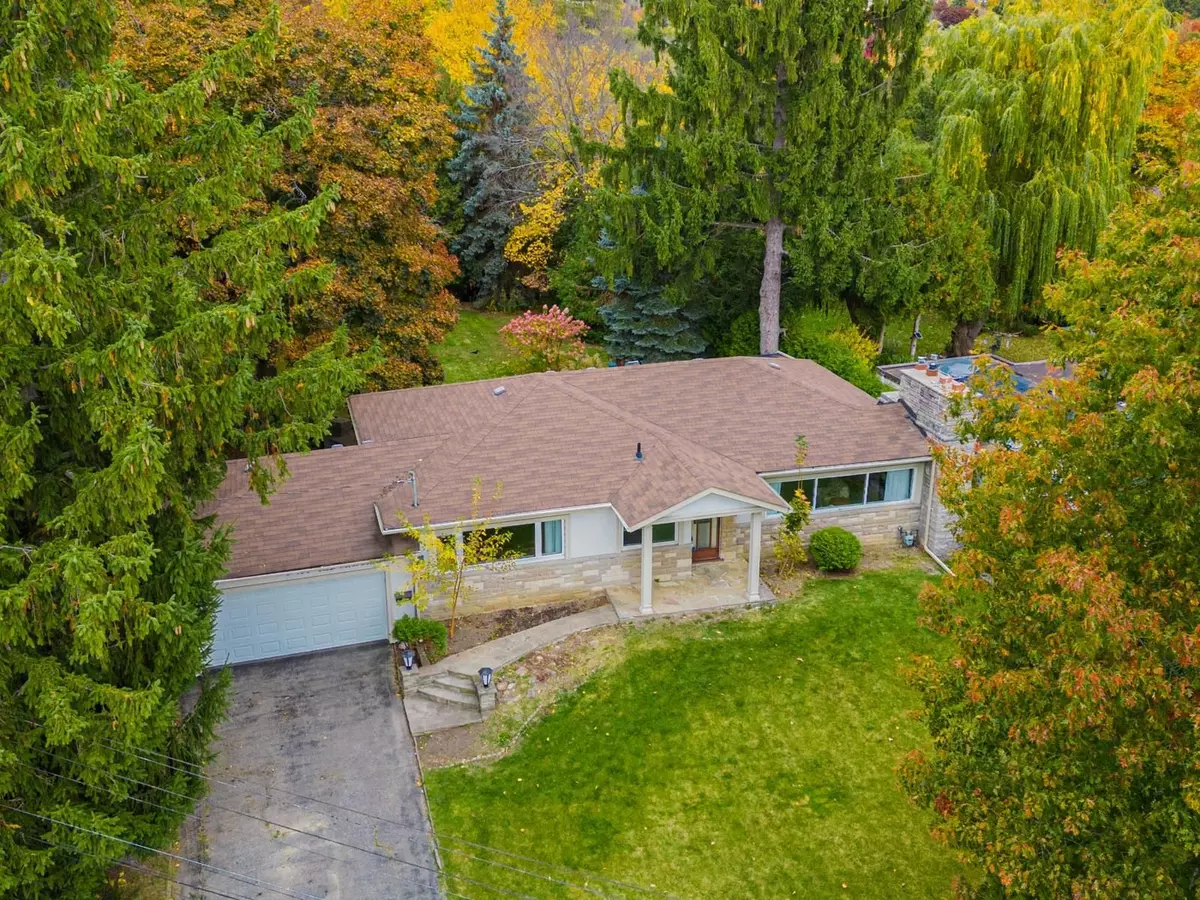
106 Cedar Brae BLVD Toronto E08, ON M1J 2K5
3 Beds
2 Baths
UPDATED:
11/09/2024 05:24 PM
Key Details
Property Type Single Family Home
Sub Type Detached
Listing Status Active
Purchase Type For Sale
Approx. Sqft 1500-2000
MLS Listing ID E10416268
Style Bungalow
Bedrooms 3
Annual Tax Amount $4,968
Tax Year 2024
Property Description
Location
Province ON
County Toronto
Area Eglinton East
Rooms
Family Room Yes
Basement Partially Finished, Separate Entrance
Kitchen 1
Separate Den/Office 1
Interior
Interior Features Workbench, Auto Garage Door Remote
Heating Yes
Cooling Central Air
Fireplace Yes
Heat Source Gas
Exterior
Exterior Feature Built-In-BBQ, Landscaped, Paved Yard
Garage Private Double
Garage Spaces 4.0
Pool None
Waterfront No
View Creek/Stream, Park/Greenbelt, Trees/Woods
Roof Type Asphalt Shingle
Parking Type Attached
Total Parking Spaces 6
Building
Lot Description Irregular Lot
Unit Features Clear View,Golf,Hospital,Library,School,Public Transit
Foundation Brick, Concrete





