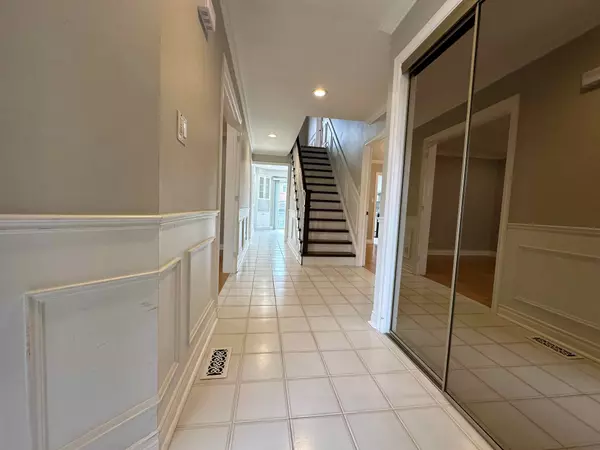
55 Sterling CRES Vaughan, ON L6A 1A2
4 Beds
4 Baths
UPDATED:
11/12/2024 02:21 PM
Key Details
Property Type Single Family Home
Sub Type Detached
Listing Status Active
Purchase Type For Rent
Approx. Sqft 2000-2500
MLS Listing ID N10415029
Style 2-Storey
Bedrooms 4
Property Description
Location
Province ON
County York
Area Maple
Rooms
Family Room Yes
Basement Finished, Separate Entrance
Kitchen 1
Separate Den/Office 1
Interior
Interior Features Auto Garage Door Remote, Carpet Free, Upgraded Insulation, Water Heater
Cooling Central Air
Fireplaces Type Electric, Natural Gas
Fireplace Yes
Heat Source Gas
Exterior
Exterior Feature Deck
Garage Private Double
Garage Spaces 4.0
Pool None
Waterfront No
Roof Type Asphalt Shingle
Parking Type Attached
Total Parking Spaces 6
Building
Unit Features Clear View,Fenced Yard,Park,Public Transit,Rec./Commun.Centre,School
Foundation Other





