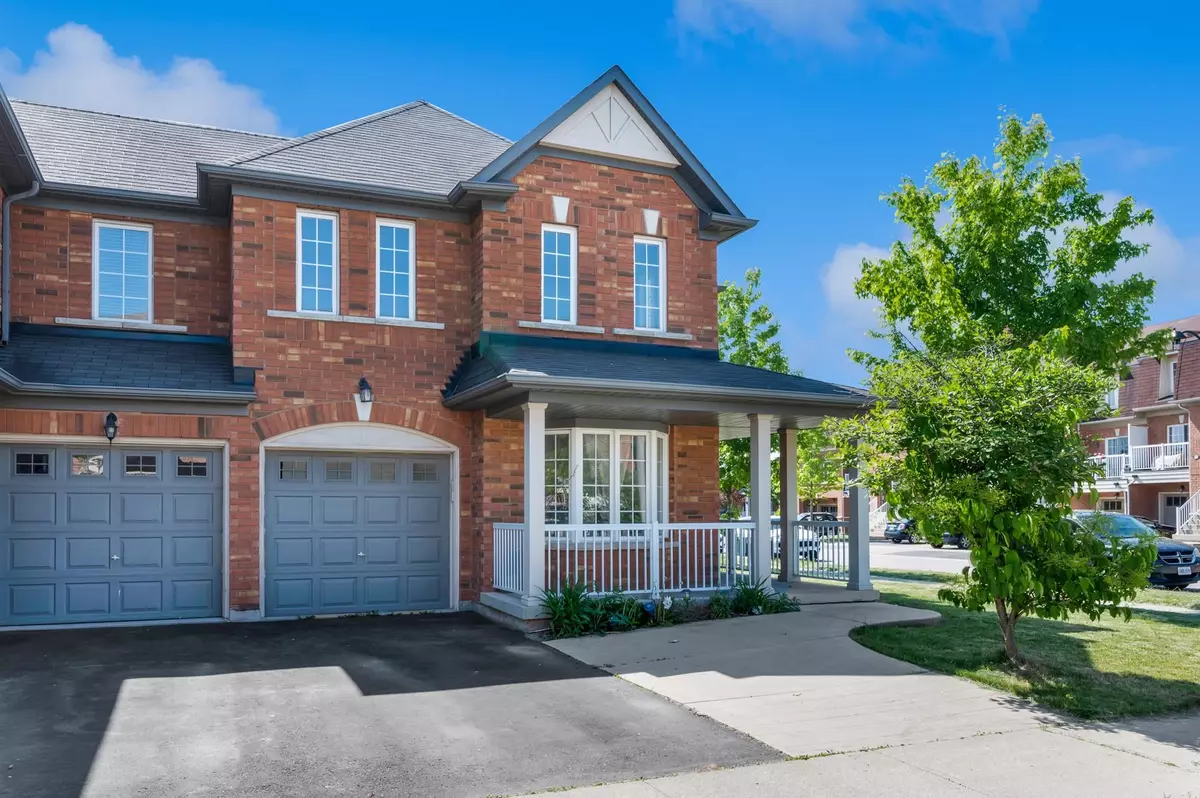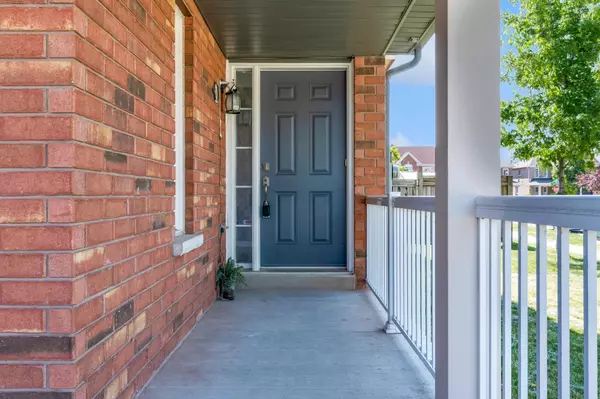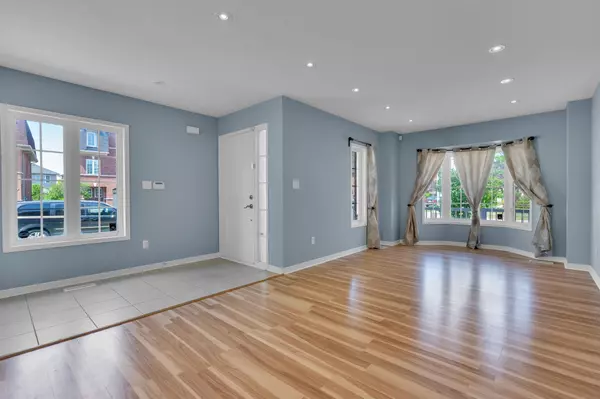REQUEST A TOUR If you would like to see this home without being there in person, select the "Virtual Tour" option and your agent will contact you to discuss available opportunities.
In-PersonVirtual Tour

$ 4,000
New
2324 Saddlecreek CRES Oakville, ON L6M 5J7
4 Beds
4 Baths
UPDATED:
11/14/2024 02:23 PM
Key Details
Property Type Townhouse
Sub Type Att/Row/Townhouse
Listing Status Active
Purchase Type For Rent
Approx. Sqft 1500-2000
MLS Listing ID W10414958
Style 2-Storey
Bedrooms 4
Property Description
Looking for a spacious 4 bedroom townhome in the heart of Oakville? Look no further than this townhome for lease! Located in a highly sought after neighbourhood in Oakville, this townhome offers the perfect combination of style, comfort, and convenience. Featuring four spacious bedrooms, including a primary suite with a walk-in closet and ensuite bathroom, this townhome is perfect for families or professionals looking for plenty of space to spread out. The open concept living and dining area is perfect for entertaining, while the modern kitchen is equipped with newer stainless steel appliances and plenty of counter space for meal prep. With an end unit location, this townhome offers plenty of natural light and privacy, making it the perfect retreat after a long day. Upper two floors have been freshly painted, basement was recently painted and the property has been professionally cleaned. Top this off with the carpet being replaced prior to a tenant moving in, you won't want to wait! And with a location just minutes from some of Oakville's best shopping, dining, and entertainment options, you'll never be far from the action. So why wait? Contact us today to schedule a viewing of this stunning four bedroom end unit townhome in highly sought after Oakville!
Location
Province ON
County Halton
Area West Oak Trails
Rooms
Family Room Yes
Basement Finished
Kitchen 1
Interior
Interior Features Auto Garage Door Remote, Water Heater, Water Meter
Cooling Central Air
Fireplaces Type Natural Gas
Fireplace Yes
Heat Source Gas
Exterior
Garage Other, Private
Garage Spaces 1.0
Pool None
Waterfront No
Roof Type Asphalt Shingle
Parking Type Attached
Total Parking Spaces 2
Building
Unit Features School,Public Transit,School Bus Route,Hospital
Foundation Poured Concrete
Listed by CENTURY 21 MILLER REAL ESTATE LTD.





