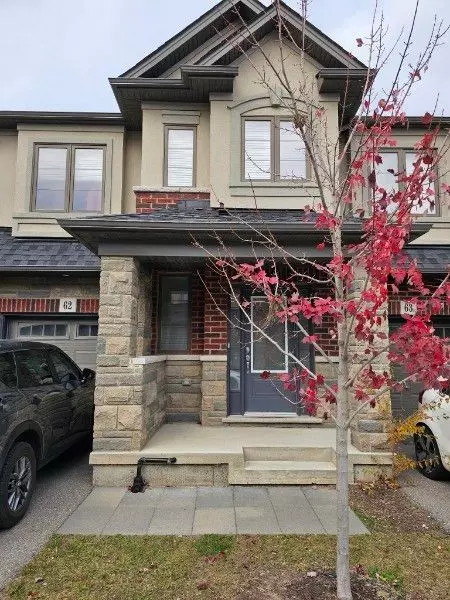REQUEST A TOUR If you would like to see this home without being there in person, select the "Virtual Tour" option and your agent will contact you to discuss available opportunities.
In-PersonVirtual Tour

$ 2,950
New
324 Equestrian WAY #62 Cambridge, ON N3E 0E2
3 Beds
3 Baths
UPDATED:
11/10/2024 06:17 PM
Key Details
Property Type Condo
Sub Type Condo Townhouse
Listing Status Active
Purchase Type For Rent
Approx. Sqft 1400-1599
MLS Listing ID X10414736
Style 2-Storey
Bedrooms 3
HOA Fees $150
Property Description
2020 Modern townhome is available for lease in new subdivision of Cambridge! Conveniently located mins to the highway, Toyota Manufacturing plant & Mill Run Trail! 324 Equestrian way features 3 Bedrooms, 3 bathrooms with 9 foot ceilings on the main level. This townhome feels warm and homey with an open concept floor plan. The Kitchen includes stainless steel appliances, modern cabinetry and ample quartz counter space, with large island! Plenty of light shines through your sliding glass doors to the breakfast area! Open concept living to the great room which is amazing for entertaining and watching the game after dinner. Main floor has access to single car garage and is completed with a 2-piece powder room! Vaulted ceilings to above gives way to the second level which boasts a large landing 2 great bedrooms, and a master suite with walk-in closet and ensuite bath! Secure this lease in a prime and sought after location of Cambridge today!
Location
Province ON
County Waterloo
Rooms
Family Room No
Basement Unfinished
Kitchen 1
Interior
Interior Features Water Heater
Cooling Central Air
Fireplace Yes
Heat Source Gas
Exterior
Garage Private
Garage Spaces 1.0
Waterfront No
Roof Type Asphalt Shingle
Topography Flat
Parking Type Attached
Total Parking Spaces 2
Building
Story 1
Unit Features School Bus Route,Public Transit,Fenced Yard
Foundation Poured Concrete
Locker None
Others
Pets Description Restricted
Listed by EXP REALTY





