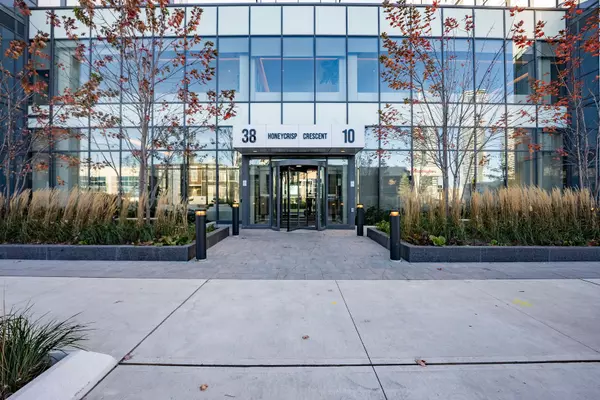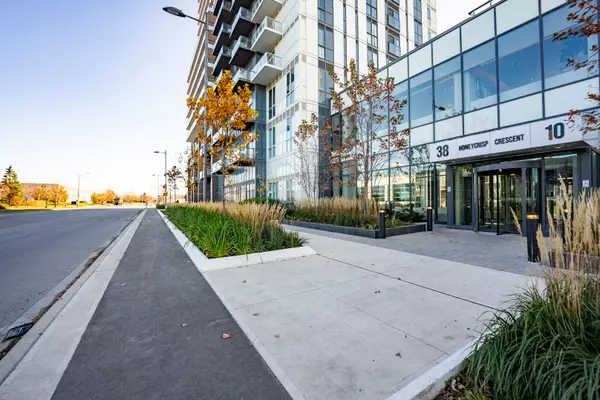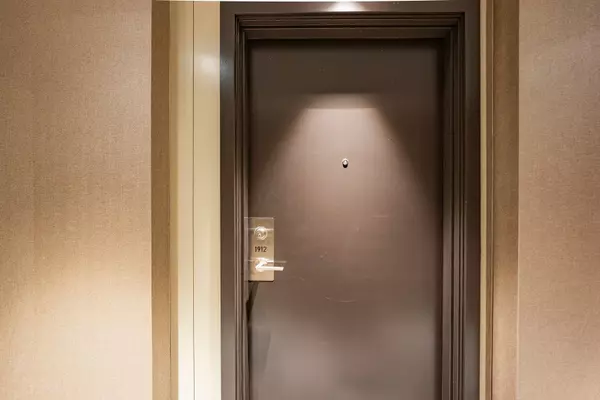REQUEST A TOUR If you would like to see this home without being there in person, select the "Virtual Tour" option and your agent will contact you to discuss available opportunities.
In-PersonVirtual Tour

$ 518,800
Est. payment /mo
New
38 Honeycrisp CRES #1912 Vaughan, ON L4K 0M8
1 Bed
1 Bath
UPDATED:
11/08/2024 09:22 PM
Key Details
Property Type Condo
Sub Type Condo Apartment
Listing Status Active
Purchase Type For Sale
Approx. Sqft 500-599
MLS Listing ID N10414077
Style Apartment
Bedrooms 1
HOA Fees $409
Annual Tax Amount $2,134
Tax Year 2024
Property Description
Stunning High Floor 1 Bedroom + 1 Den With Unobstructed View At 1 Year New Mobilio Condos By Menkes. Floor To Ceiling Windows, Laminate Floor Throughout, Premium Finishes. Open Concept Modern Kitchen With Built-In Stainless-Steel Appliances & Quartz Countertop. Den In Perfect Size Could Be Used As Home Office With Sofa Bed. Building Amenities Include: 24-Hour Concierge, Children's Indoor And Outdoor Playground, Ground Floor Party Room, 2nd Floor Weight Room, Cardio Room, Yoga Studio, Theatre Room And 3rd Floor BBQ Rooftop Terrace, TV Lounge And Game Room. 3 Mins Drive To Hwy 400 & 407. 5 Mins Drive To Subway Station, Bus Terminal. Close To Ikea, Vaughan Hospital, Montessori School, Walmart, Costco, Cineplex, Vaughan Mills Mall And So Much More!
Location
Province ON
County York
Area Vaughan Corporate Centre
Rooms
Family Room No
Basement None
Kitchen 1
Separate Den/Office 1
Interior
Interior Features Other, Built-In Oven, Carpet Free
Heating Yes
Cooling Central Air
Fireplace No
Heat Source Electric
Exterior
Garage Underground
Waterfront No
Parking Type Underground
Building
Story 16
Locker None
Others
Pets Description Restricted
Listed by SMART SOLD REALTY





