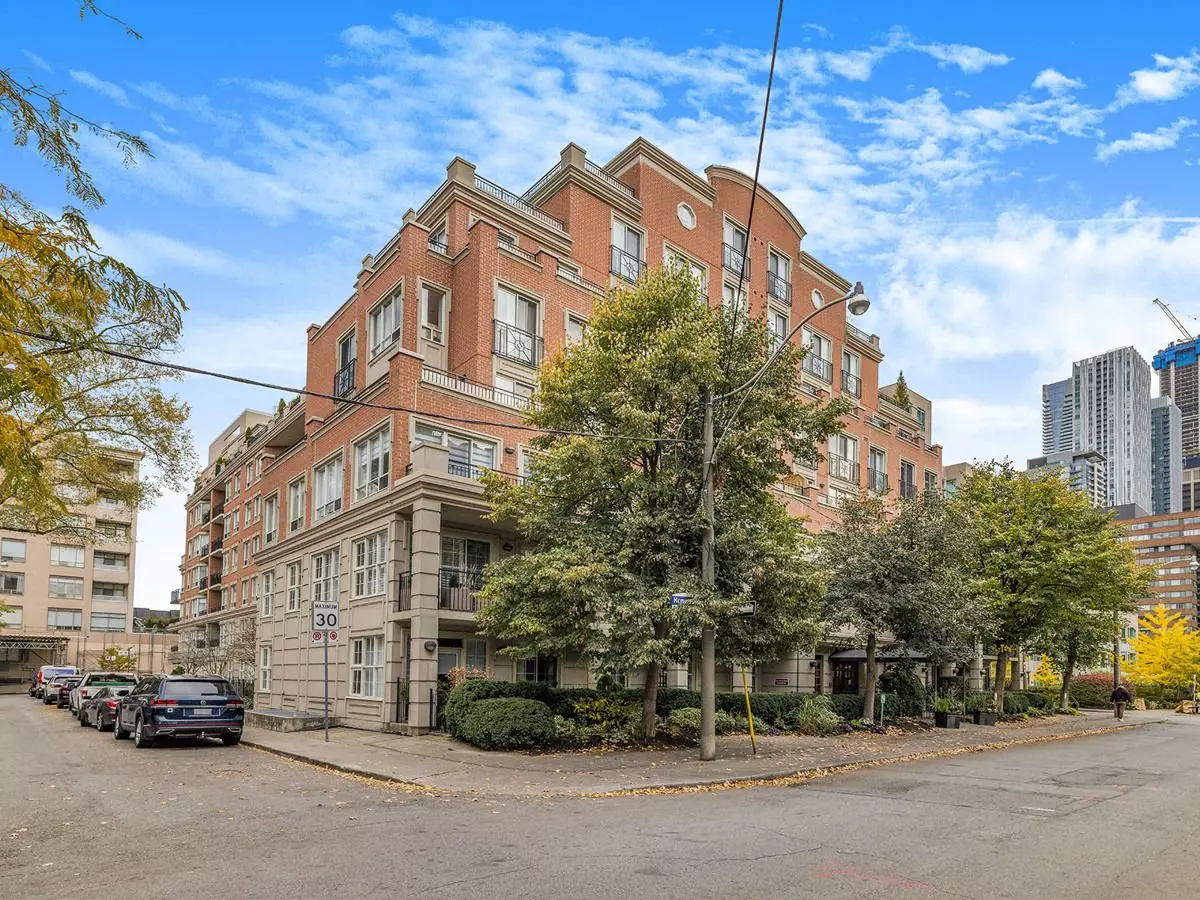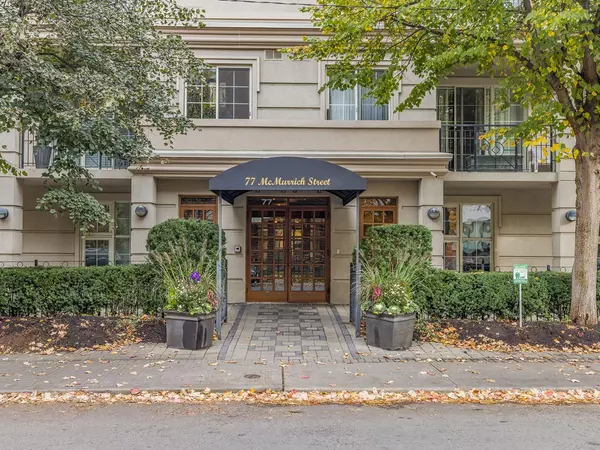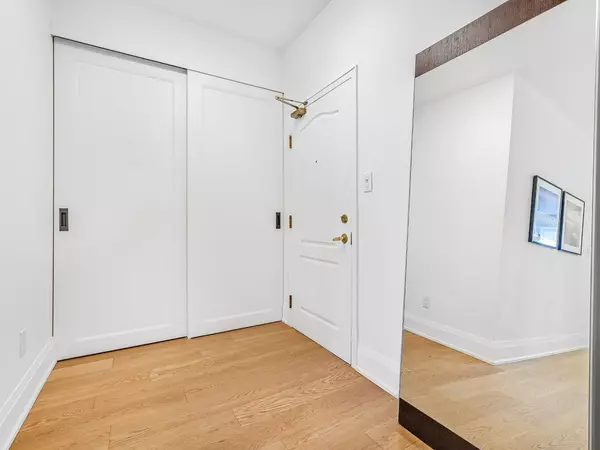REQUEST A TOUR If you would like to see this home without being there in person, select the "Virtual Tour" option and your agent will contact you to discuss available opportunities.
In-PersonVirtual Tour

$ 1,295,000
Est. payment /mo
New
77 Mcmurrich ST #308 Toronto C02, ON M5R 3V3
2 Beds
2 Baths
UPDATED:
11/08/2024 05:55 PM
Key Details
Property Type Condo
Sub Type Condo Apartment
Listing Status Active
Purchase Type For Sale
Approx. Sqft 1000-1199
MLS Listing ID C10411991
Style Apartment
Bedrooms 2
HOA Fees $1,342
Annual Tax Amount $5,400
Tax Year 2024
Property Description
Absolutely stunning boutique 7-storey condo building bordering Yorkville and Rosedale neighbourhoods. This bright and airy split 2 bedroom + office will not disappoint! 1,121 sq.ft. + balcony. Open concept kitchen, living room and dining room with a walk-out to balcony. Stylish cook's kitchen renovated in 2020 with quartz countertops, stainless steel appliances and breakfast bar (All appliances purchased new in 2020). Oversized Primary bedroom features walk-out to balcony, 1 walk-in closet and an additional 2nd closet and five piece marble ensuite. Second bedroom with walk-in closet. Three piece marble bath. Separate spacious office. 9' ceilings throughout. Wide plank light-coloured engineered hardwood floor installed throughout in 2020. 1 underground parking and 1 locker. 24 hour concierge, guest suite, gym, party/meeting room and ample visitor parking. Walking distance to the best restaurants, shops, and transit.
Location
Province ON
County Toronto
Area Annex
Rooms
Family Room No
Basement None
Kitchen 1
Separate Den/Office 1
Interior
Interior Features Carpet Free
Heating Yes
Cooling Central Air
Fireplace No
Heat Source Gas
Exterior
Garage Underground
Garage Spaces 1.0
Waterfront No
Parking Type Underground
Total Parking Spaces 1
Building
Story 03
Unit Features Park,Public Transit,School
Locker Owned
Others
Pets Description Restricted
Listed by FOREST HILL REAL ESTATE INC.





