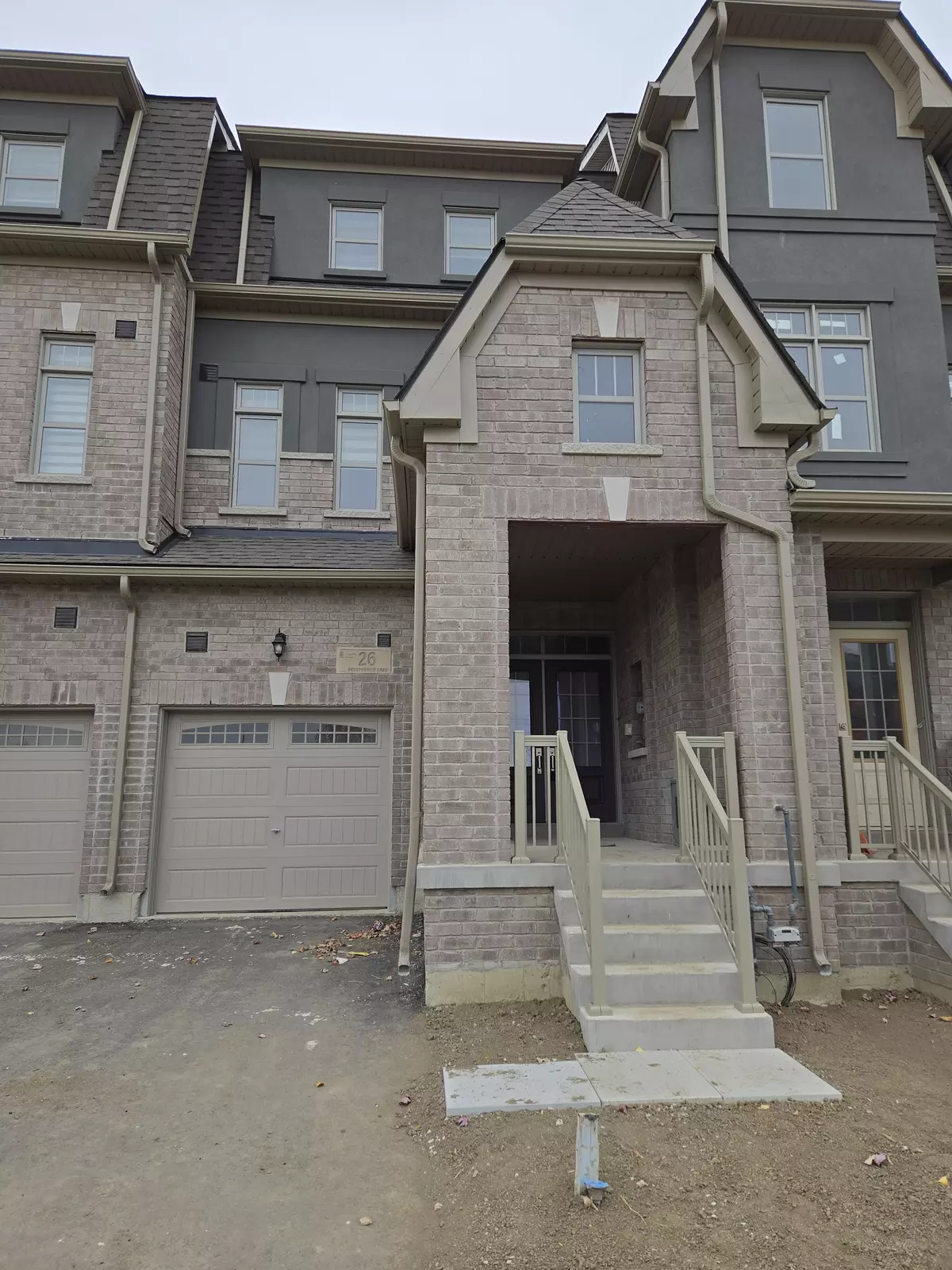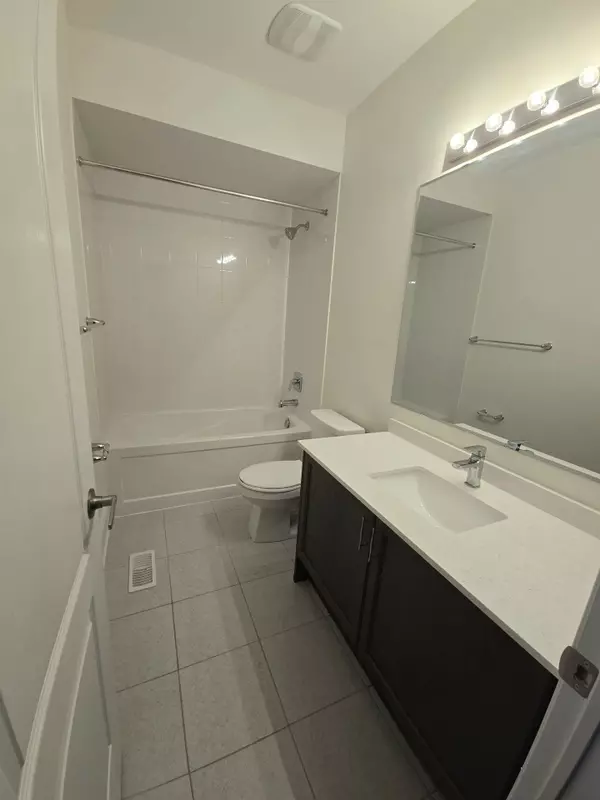REQUEST A TOUR If you would like to see this home without being there in person, select the "Virtual Tour" option and your agent will contact you to discuss available opportunities.
In-PersonVirtual Tour

$ 3,800
New
26 Foxsparrow RD Brampton, ON L6R 4E1
5 Beds
4 Baths
UPDATED:
11/06/2024 07:34 PM
Key Details
Property Type Townhouse
Sub Type Att/Row/Townhouse
Listing Status Active
Purchase Type For Rent
Approx. Sqft 2000-2500
MLS Listing ID W10410601
Style 3-Storey
Bedrooms 5
Property Description
Welcome to this spacious and beautifully designed townhouse, perfect for families seeking modern living with luxurious upgrades! This 5-bedroom, 3.5-bathroom home boasts an airy 9-ft ceiling, adding an open and elegant feel through. The kitchen is a true showstopper, featuring a sleek quartz countertop and stylish backsplash, ideal for those who love to cook and entertain. brand new appliances, with single garage 3 parking spaces, an unfinished basement for additional storage, this home is move-in ready. Dont miss out on this opportunity to live in a modern and beautifully upgraded space!.Tenant pays 100% utilities.
Location
Province ON
County Peel
Area Brampton West
Rooms
Family Room Yes
Basement Unfinished
Kitchen 1
Interior
Interior Features Other
Cooling Central Air
Fireplace No
Heat Source Gas
Exterior
Garage Private
Garage Spaces 2.0
Pool None
Waterfront No
Roof Type Other
Parking Type Attached
Total Parking Spaces 3
Building
Unit Features Hospital,Place Of Worship,Public Transit,Ravine,School,School Bus Route
Foundation Other
Listed by SAVE MAX BULLS REALTY





