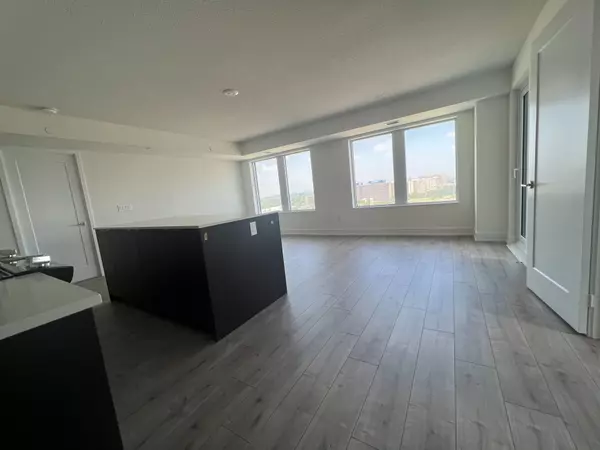REQUEST A TOUR If you would like to see this home without being there in person, select the "Virtual Tour" option and your agent will contact you to discuss available opportunities.
In-PersonVirtual Tour

$ 3,400
New
10 Eva RD #1506 Toronto W08, ON M9C 0B3
2 Beds
2 Baths
UPDATED:
11/08/2024 11:02 PM
Key Details
Property Type Condo
Sub Type Condo Apartment
Listing Status Active
Purchase Type For Rent
Approx. Sqft 1000-1199
MLS Listing ID W10410540
Style Apartment
Bedrooms 2
Property Description
Luxury Evermore Condo Building by Tridel. This super spacious unit is 1095 sq ft with 2 bedrooms, 2 bathrooms, and a den that can be a 3rd bedroom. It includes parking and a locker. The condo offers bright, breathtaking views. The building has 24-hour concierge services and lots of amenities like a party room, visitor parking, gym, kids center, study lounge, BBQ garden, and more. It has easy access to highways, the airport, public transportation, schools, parks, restaurants, and shopping. The kitchen has pot lights, the showers have frameless glass, the primary bedroom has a walk-in closet, and there's a large laundry/storage room.
Location
Province ON
County Toronto
Area Etobicoke West Mall
Rooms
Family Room No
Basement None
Kitchen 1
Separate Den/Office 1
Interior
Interior Features None
Cooling Central Air
Fireplace No
Heat Source Gas
Exterior
Garage Underground
Waterfront No
Parking Type Underground
Total Parking Spaces 1
Building
Story 15
Locker Owned
Others
Pets Description No
Listed by REON HOMES REALTY INC.





